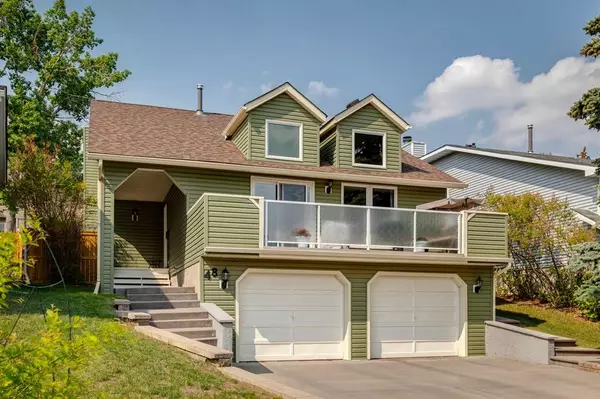For more information regarding the value of a property, please contact us for a free consultation.
Key Details
Sold Price $687,000
Property Type Single Family Home
Sub Type Detached
Listing Status Sold
Purchase Type For Sale
Square Footage 1,142 sqft
Price per Sqft $601
Subdivision Strathcona Park
MLS® Listing ID A2052523
Sold Date 06/01/23
Style 4 Level Split
Bedrooms 4
Full Baths 3
Originating Board Calgary
Year Built 1981
Annual Tax Amount $3,392
Tax Year 2022
Lot Size 5,252 Sqft
Acres 0.12
Property Description
Beautifully maintained home on a quiet cul de sac, walking distance to schools,transit, shopping, parks and playgrounds and only 10 minutes to Downtown with Ravine pathways to enjoy the area, you will love living in Strathcona Park. Attractive curb appeal highlighted by updated driveway and steps to welcoming front porch. This home has all the major updates completed, new siding 2019, new roof 2017, windows and doors 2019, Front balcony railings and Duradeck 2016, Fences 2022, Furnace 2022 and HWT 2019 so you can move in and make the interior your own. On entry the living room and dining room have high ceilings and are flooded with natural light, opening onto the sunny south facing deck. Kitchen has plenty of cabinetry, solid wood doors and room for nook table. A few steps up the upper level features three good sized bedrooms, primary with 4 piece ensuite and a family bathroom. Down to the lower level a spacious but cozy family room offers gas fireplace and a lovely space to relax with the family. A 4th bedroom also makes for great office or den with another 4 piece bathroom on this floor and laundry with door to the side entrance. The oversized and fully finished garage is accessed from the basement level a few steps down next to ample storage room and a huge crawl space so you'll never run out of storage. Beautiful private landscaped yard is ready for summer BBQ's, relaxation or fun with the kids. A great opportunity to make this home your own, original inside but with the benefit of being lovingly cared for, updated and maintained by the current owners so all your big ticket items are complete. Enjoy living on this quiet street and view today.
Location
Province AB
County Calgary
Area Cal Zone W
Zoning R-C1
Direction S
Rooms
Basement Crawl Space, Finished, Full
Interior
Interior Features Central Vacuum, Closet Organizers, No Animal Home, No Smoking Home, Storage, Vaulted Ceiling(s), Vinyl Windows
Heating Forced Air, Natural Gas
Cooling None
Flooring Carpet, Linoleum
Fireplaces Number 1
Fireplaces Type Gas
Appliance Dishwasher, Dryer, Electric Stove, Garage Control(s), Range Hood, Refrigerator, Washer, Water Softener, Window Coverings
Laundry Lower Level
Exterior
Garage Double Garage Attached
Garage Spaces 2.0
Garage Description Double Garage Attached
Fence Fenced
Community Features Park, Playground, Schools Nearby, Shopping Nearby, Sidewalks, Street Lights, Tennis Court(s), Walking/Bike Paths
Roof Type Asphalt Shingle
Porch Balcony(s), Patio
Lot Frontage 40.45
Total Parking Spaces 4
Building
Lot Description Back Yard, Cul-De-Sac, Landscaped
Foundation Poured Concrete
Architectural Style 4 Level Split
Level or Stories 4 Level Split
Structure Type Vinyl Siding,Wood Frame
Others
Restrictions None Known
Tax ID 76584235
Ownership Private
Read Less Info
Want to know what your home might be worth? Contact us for a FREE valuation!

Our team is ready to help you sell your home for the highest possible price ASAP
GET MORE INFORMATION





