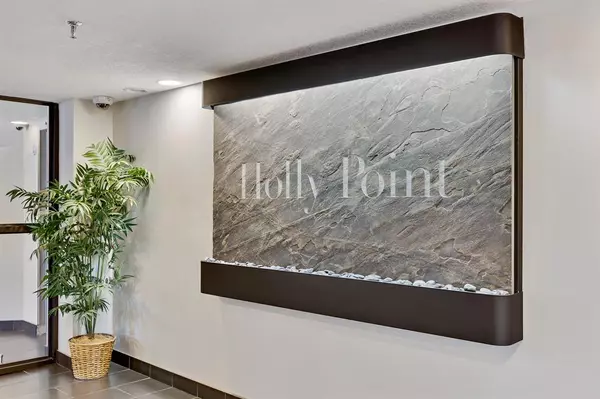For more information regarding the value of a property, please contact us for a free consultation.
Key Details
Sold Price $380,000
Property Type Condo
Sub Type Apartment
Listing Status Sold
Purchase Type For Sale
Square Footage 1,297 sqft
Price per Sqft $292
Subdivision Crescent Heights
MLS® Listing ID A2048842
Sold Date 06/01/23
Style High-Rise (5+)
Bedrooms 2
Full Baths 2
Condo Fees $837/mo
Originating Board Calgary
Year Built 1981
Annual Tax Amount $1,740
Tax Year 2022
Property Description
you will really want to check out this gorgeous condo in Holly Point, a very prestigious address a stones throw across the river from downtown. This is a 1300 square foot condo with a very wide open plan which includes a huge living and dining room C/W, wood burning fireplace with gas, two very spacious bedrooms with a 4 piece ensuite off the master , a fabulous kitchen that looks into the dining room and unbelievable views from two sides of the unit. The south facing windows look out over the river to the downtown and the east facing views look out toward the zoo and out over Bridgeland and Tom Bakers Hill. There is a large insuite storage and laundry room plus a second bathroom that is a thing of beauty with a large SPA LIKE STEAM shower with twin steam nozzles, no expense has been spared renovating this bathroom and it shows. Did i mention the after market A/C ? Underground heated parking is included plus there are 4 visitor parking stalls undergound that i am sure you can use and additional storage is available. Holly Point also has a large SOCIAL room c/w with pool table and a kitchen available for residents to use and a large fitness facility at your beck and call. The location of Holly Point is awesome, literally a 10 minute walk across the bridge into downtown and all the amenities that are on offer there plus transit is very close including the LRT. Again, the views from all the large windows in this unit is so impressive that you will love showing it off .Just move in and enjoy.
Location
Province AB
County Calgary
Area Cal Zone Cc
Zoning M-C2
Direction S
Rooms
Other Rooms 1
Interior
Interior Features Built-in Features, Closet Organizers, Elevator, Kitchen Island, No Animal Home, No Smoking Home, Open Floorplan, Steam Room, Storage
Heating Baseboard, Hot Water, Natural Gas
Cooling Wall/Window Unit(s)
Flooring Carpet, Laminate
Fireplaces Number 1
Fireplaces Type Gas, Living Room, Wood Burning
Appliance Dishwasher, Dryer, Electric Cooktop, Garage Control(s), Oven-Built-In, Refrigerator, Wall/Window Air Conditioner, Washer, Window Coverings
Laundry In Unit
Exterior
Parking Features Garage Door Opener, Guest, Heated Garage, Parkade, Single Garage Attached, Underground
Garage Spaces 1.0
Garage Description Garage Door Opener, Guest, Heated Garage, Parkade, Single Garage Attached, Underground
Community Features Schools Nearby, Shopping Nearby
Amenities Available Bicycle Storage, Elevator(s), Fitness Center, Parking, Party Room, Secured Parking, Snow Removal, Visitor Parking
Roof Type Tar/Gravel
Porch Balcony(s)
Exposure SE
Total Parking Spaces 1
Building
Lot Description Landscaped, Views
Story 8
Architectural Style High-Rise (5+)
Level or Stories Single Level Unit
Structure Type Brick,Concrete
Others
HOA Fee Include Caretaker,Common Area Maintenance,Gas,Heat,Interior Maintenance,Maintenance Grounds,Parking,Professional Management,Reserve Fund Contributions,Sewer,Snow Removal,Trash,Water
Restrictions Board Approval
Tax ID 76326486
Ownership Private
Pets Allowed Restrictions
Read Less Info
Want to know what your home might be worth? Contact us for a FREE valuation!

Our team is ready to help you sell your home for the highest possible price ASAP
GET MORE INFORMATION





