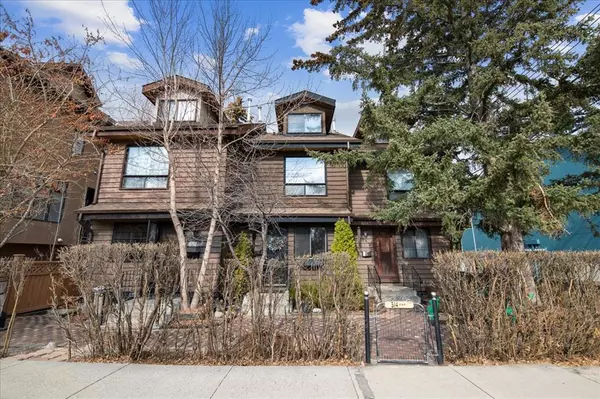For more information regarding the value of a property, please contact us for a free consultation.
Key Details
Sold Price $520,000
Property Type Townhouse
Sub Type Row/Townhouse
Listing Status Sold
Purchase Type For Sale
Square Footage 1,130 sqft
Price per Sqft $460
Subdivision Sunnyside
MLS® Listing ID A2042463
Sold Date 06/01/23
Style 3 Storey
Bedrooms 3
Full Baths 1
Half Baths 1
Condo Fees $350
Originating Board Calgary
Year Built 1978
Annual Tax Amount $2,684
Tax Year 2023
Property Description
This stunning 3 bedroom townhouse in the desirable neighborhood of Sunnyside is sure to impress. Boasting beautiful hardwood floors and a finished basement, this home is move-in ready and perfect for those seeking a comfortable and functional living space. The property also features a lovely fenced yard with a deck, providing ample space for relaxation and outdoor entertaining. With a 10/10 rating, this home has been meticulously maintained and is ready for new owners to call it their own. Enjoy the convenience of being within walking distance to the picturesque Bow River Pathways, as well as the diverse array of shops and restaurants in the nearby Kensington area. Plus, downtown Calgary is just a short walk or bike ride away, making this location ideal for those seeking a vibrant urban lifestyle. Don't miss out on this amazing opportunity to own a piece of Sunnyside's coveted real estate!
Location
Province AB
County Calgary
Area Cal Zone Cc
Zoning M-CG
Direction W
Rooms
Basement Finished, Full
Interior
Interior Features Ceiling Fan(s), No Animal Home, No Smoking Home, Storage
Heating Forced Air, Natural Gas
Cooling None
Flooring Carpet, Hardwood
Fireplaces Number 2
Fireplaces Type Electric, Living Room, Mantle, Master Bedroom, Wood Burning
Appliance Dishwasher, Dryer, Electric Stove, Microwave Hood Fan, Refrigerator, Washer
Laundry In Basement
Exterior
Parking Features Alley Access, Assigned, Stall
Garage Description Alley Access, Assigned, Stall
Fence Fenced
Community Features Park, Playground, Schools Nearby, Shopping Nearby, Street Lights
Amenities Available None
Roof Type Asphalt Shingle
Porch Deck
Exposure W
Total Parking Spaces 1
Building
Lot Description Back Yard, Front Yard, Landscaped, Treed
Building Description Cedar,Wood Frame, Storage Shed
Foundation Poured Concrete
Architectural Style 3 Storey
Level or Stories Three Or More
Structure Type Cedar,Wood Frame
Others
HOA Fee Include Common Area Maintenance,Insurance,Parking,Snow Removal
Restrictions None Known
Tax ID 76743778
Ownership Private
Pets Allowed Restrictions
Read Less Info
Want to know what your home might be worth? Contact us for a FREE valuation!

Our team is ready to help you sell your home for the highest possible price ASAP
GET MORE INFORMATION





