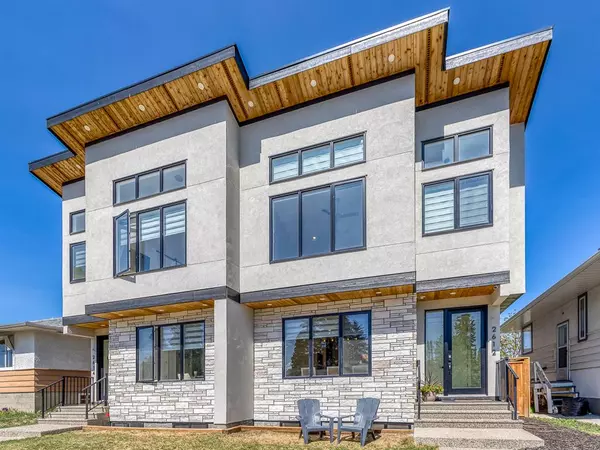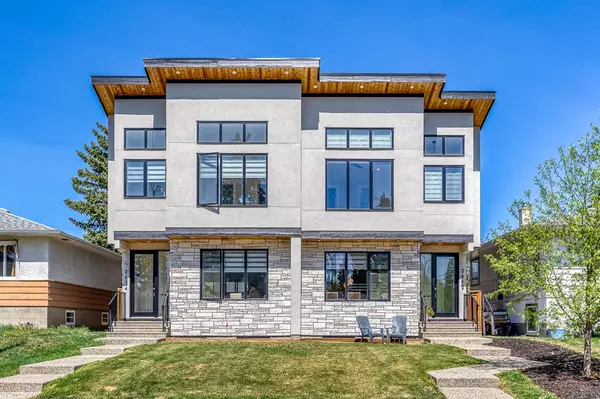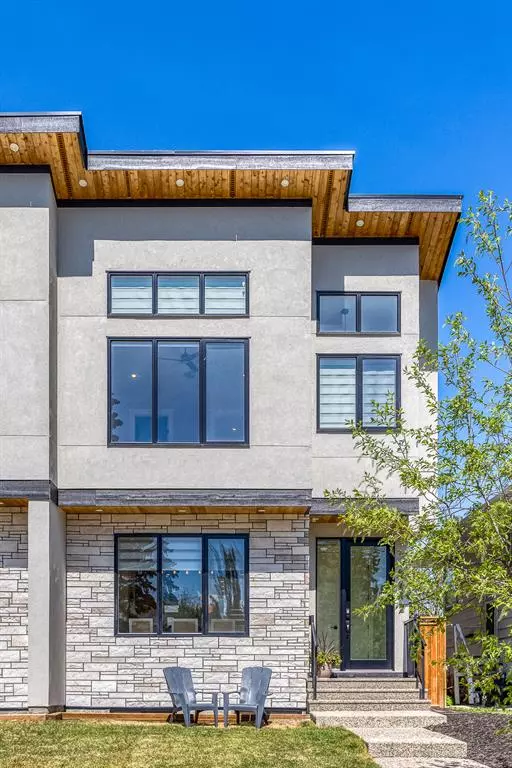For more information regarding the value of a property, please contact us for a free consultation.
Key Details
Sold Price $889,000
Property Type Single Family Home
Sub Type Semi Detached (Half Duplex)
Listing Status Sold
Purchase Type For Sale
Square Footage 1,857 sqft
Price per Sqft $478
Subdivision Banff Trail
MLS® Listing ID A2039959
Sold Date 06/01/23
Style 2 Storey,Side by Side
Bedrooms 5
Full Baths 3
Half Baths 1
Originating Board Calgary
Year Built 2019
Annual Tax Amount $5,430
Tax Year 2022
Lot Size 0.741 Acres
Acres 0.74
Lot Dimensions 25x120
Property Description
JUST BRING YOUR SUITCASE - TURN KEY LUXURY - MOVE IN READY! - Almost 2700 sqft of EXCEPTIONAL INNER CITY living in a 5-BEDROOM home steps from CONFEDERATION PARK and the UofC. This home is on a quiet Banff Trail street in an amenity-rich community. Minutes from SAIT, the University of Calgary, shopping destinations like Market Mall and University District, beloved Calgary parks like Confederation and Nose Hill, and easy access everywhere. This home features 2692 sqft of luxurious living (1858 abv. grade) with five total bedrooms, a large upper office area, and a fully-developed lower level with island bar. Walk into this bright, airy, and spacious home with numerous upgrades, and find a super family-oriented floor plan. Immediately you will notice the awesome kitchen with a 13ft quartz-waterfall island and a large mudroom with lockers and a bench. Enjoy the luxury of an upscale double built-in Thermadore fridge and top-of-the-line Dacor Induction Cooktop. Built-in Frigidaire oven, Microwave, and Dishwashers round out the appliance package. Mornings, afternoons, and dinners are always sun-soaked considering the beautiful natural lighting in this home. A large patio door opens onto an oversize backyard deck, and east-facing windows flood sunlight in the entire home all day long. Enjoy family time lounging in your massive living room centered on a stone-surround fireplace and custom millwork. A private and spacious powder room features beautiful fixtures and details. Designer light selections and details feature throughout the home. A stunning master retreat soars to 14ft ceiling heights with gorgeous south-facing windows overlooking the urban tree canopy of the community. The ensuite features a free-standing bathtub, double under mount sinks with quartz counters, heated floors, and a massive walk-in shower. Two well-sized bedrooms feature large closets with built-in shelving. A large skylit flex/office area with custom built-ins is perfect for a home office or gaming area. Engineered wide-plank hardwood floors carry throughout ALL levels of the home. A functional upper laundry and main bath round out the upper level. In the lower level find an abundance of space in a large media room. Enjoy friends and family at your beautiful wrap-around bar with a quartz countertop island. A well-sized lower bathroom and two additional bedrooms with walk-in closets both with bright large windows create a comfortable and functional lower level. Upgrades to the home include the following: Basement roughed in with In-concrete-slab-heating, wood floors throughout the entire home, double Thermadore built-in fridge, upscale Dacor Cooktop, Air-conditioning, natural gas connected BBQ, Central Vacuum, and all Zebra Roller window coverings included. This area of the city has it all and affords an amazing lifestyle close to awesome recreational amenities, outdoor park space, and the best of the inner-city NW! Close proximity to great K -12 options. Book a showing and Move in before summer!
Location
Province AB
County Calgary
Area Cal Zone Cc
Zoning R-C2
Direction S
Rooms
Other Rooms 1
Basement Finished, Full
Interior
Interior Features Bar, Ceiling Fan(s), Central Vacuum, Double Vanity, High Ceilings, Kitchen Island, See Remarks, Skylight(s), Walk-In Closet(s)
Heating Forced Air, Natural Gas
Cooling Central Air
Flooring Carpet, Hardwood, Tile
Fireplaces Number 1
Fireplaces Type Gas
Appliance Built-In Refrigerator, Dishwasher, Induction Cooktop, Oven-Built-In, Range Hood, Washer/Dryer, Window Coverings
Laundry Upper Level
Exterior
Parking Features Double Garage Detached, See Remarks
Garage Spaces 2.0
Garage Description Double Garage Detached, See Remarks
Fence Fenced
Community Features Schools Nearby, Shopping Nearby, Sidewalks, Street Lights
Roof Type Asphalt Shingle
Porch Deck, See Remarks
Lot Frontage 25.0
Exposure SW
Total Parking Spaces 2
Building
Lot Description Back Lane, City Lot, See Remarks
Foundation Poured Concrete
Architectural Style 2 Storey, Side by Side
Level or Stories Two
Structure Type Concrete,Wood Frame
Others
Restrictions None Known
Tax ID 76450766
Ownership Private
Read Less Info
Want to know what your home might be worth? Contact us for a FREE valuation!

Our team is ready to help you sell your home for the highest possible price ASAP
GET MORE INFORMATION





