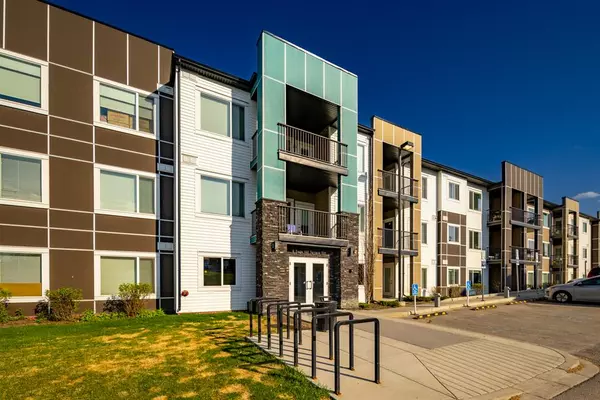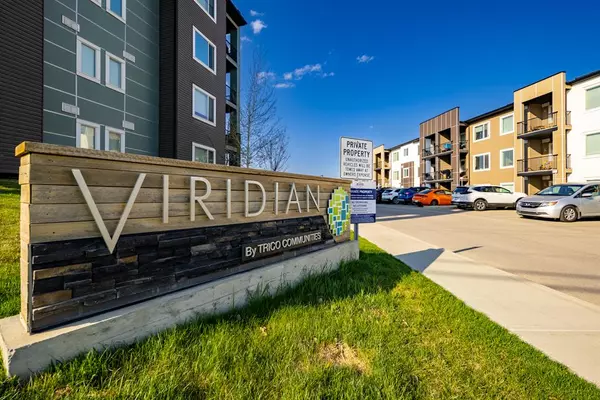For more information regarding the value of a property, please contact us for a free consultation.
Key Details
Sold Price $295,000
Property Type Condo
Sub Type Apartment
Listing Status Sold
Purchase Type For Sale
Square Footage 788 sqft
Price per Sqft $374
Subdivision Sage Hill
MLS® Listing ID A2049593
Sold Date 05/31/23
Style Low-Rise(1-4)
Bedrooms 2
Full Baths 2
Condo Fees $461/mo
Originating Board Calgary
Year Built 2015
Annual Tax Amount $1,494
Tax Year 2022
Property Description
Welcome to this cozy and convenient 2 bedroom/2 bathroom plus den apartment condominium in Sage Hill! As you walk inside, you'll be greeted with a spacious entrance that flows right into the open concept kitchen and living room areas. The kitchen is well-appointed with stainless steel appliances including a new dishwasher (9 months) and cooking enthusiasts will appreciate the functionality and style this kitchen has to offer with the sleek granite countertops and cabinetry. From there, you can walk outside to the beautiful south view of Sage Hill and overlooking Symons Valley. Absolutely gorgeous. Also featured in this property is the spacious primary bedroom which includes a walkthrough closet and a 4 pc ensuite bathroom. An additional bedroom, 4 pc main bathroom, stacked laundry (replaced 4 months ago) and den round out the unit's characteristics. There is a titled underground parking stall as well, great for protection against the cold Calgary winters and an elevator to traverse between floors in the complex to make access much easier. This charming property is a perfect blend of comfort and suitability in an ideal location with plenty of schools, parks, and shopping nearby. Great for anyone looking to get into a starter property, downsizing or a potential investor. Book a showing today!
Location
Province AB
County Calgary
Area Cal Zone N
Zoning M-1 d100
Direction NW
Rooms
Other Rooms 1
Interior
Interior Features Granite Counters, High Ceilings, No Smoking Home, Open Floorplan, Vinyl Windows, Walk-In Closet(s)
Heating In Floor
Cooling None
Flooring Laminate, Tile
Appliance Dishwasher, Electric Stove, Microwave Hood Fan, Refrigerator, Washer/Dryer Stacked, Window Coverings
Laundry In Unit
Exterior
Parking Features Off Street, Stall, Titled, Underground
Garage Description Off Street, Stall, Titled, Underground
Community Features Park, Schools Nearby, Shopping Nearby, Sidewalks, Street Lights
Amenities Available Elevator(s), Visitor Parking
Porch Balcony(s)
Exposure S
Total Parking Spaces 1
Building
Story 3
Architectural Style Low-Rise(1-4)
Level or Stories Single Level Unit
Structure Type Concrete,Vinyl Siding,Wood Frame
Others
HOA Fee Include Common Area Maintenance,Gas,Heat,Insurance,Maintenance Grounds,Parking,Professional Management,Reserve Fund Contributions,Sewer,Snow Removal,Trash,Water
Restrictions None Known
Tax ID 76473192
Ownership Private
Pets Allowed Yes
Read Less Info
Want to know what your home might be worth? Contact us for a FREE valuation!

Our team is ready to help you sell your home for the highest possible price ASAP




