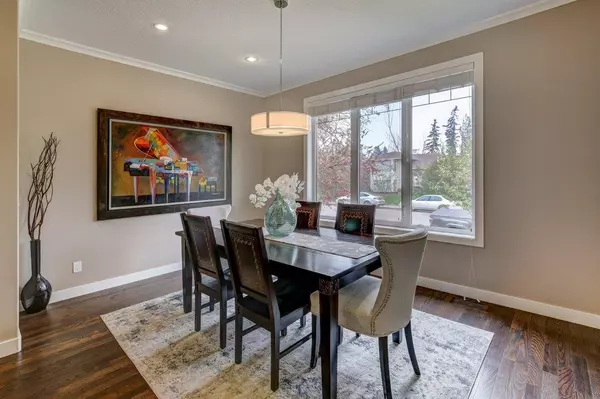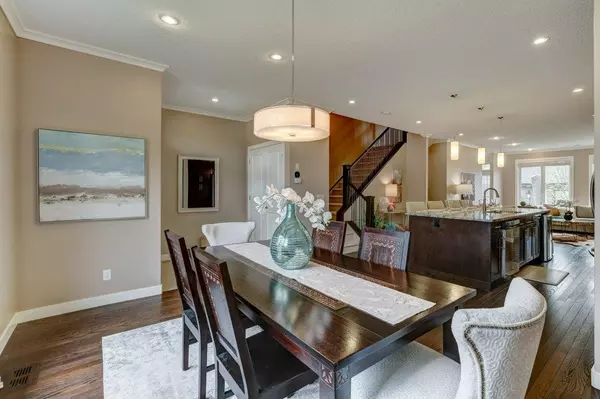For more information regarding the value of a property, please contact us for a free consultation.
Key Details
Sold Price $811,000
Property Type Single Family Home
Sub Type Semi Detached (Half Duplex)
Listing Status Sold
Purchase Type For Sale
Square Footage 1,727 sqft
Price per Sqft $469
Subdivision Banff Trail
MLS® Listing ID A2047937
Sold Date 05/31/23
Style 2 Storey,Side by Side
Bedrooms 4
Full Baths 3
Half Baths 1
Originating Board Calgary
Year Built 2012
Annual Tax Amount $4,876
Tax Year 2022
Lot Size 3,003 Sqft
Acres 0.07
Property Description
Introducing an exquisite, well thought out semi-detached home. The main level captivates with its warm colour palette, 9ft ceilings and a striking open concept design which provides an ideal space for hosting memorable gatherings. The kitchen is any chef’s delight featuring rich wood cabinets, contrasting granite counters, gas range, stainless steel appliances and a beverage fridge. Also boasting an oversized island offering ample workspace, storage, and a great breakfast bar. The open living space has floor to ceiling windows and maximizes the natural light. The cozy fireplace and huge living room offers plenty of space for entertaining. Front dining room is light and bright and spacious with room for hosting large gathering with family and friends. The back entry boasts a huge mudroom and closet, and provides easy access to the sunny south facing backyard with stone patio and fully fenced yard. The upper-level features three large bedrooms, a spacious laundry room with cabinets, sink and window for natural light. The master bedroom is a true sanctuary, complete with his and hers sinks, a luxurious soaker tub, a rejuvenating shower, and a convenient oversized walk-in closet. The large secondary bedrooms plus full bath completes this level. The basement is fully finished with 9ft ceilings and a media room with workout area, large 4th bedroom, full bathroom, and extra-large additional storage space. This house has been superbly maintained by one owner with extra features including central air condition, iron storm doors front and back, insulated garage, etc. This property enjoys a convenient location near the C-Train, parks, and Crowchild Trail, ensuring easy accessibility while preserving a serene ambiance. With its short commute to downtown, the University of Calgary, and McMahon Stadium, this home holds an enviable position. Don't miss the opportunity to experience its splendor—book a showing today!
Location
Province AB
County Calgary
Area Cal Zone Cc
Zoning R-C2
Direction NE
Rooms
Other Rooms 1
Basement Finished, Full
Interior
Interior Features High Ceilings, No Smoking Home, Pantry
Heating Forced Air, Natural Gas
Cooling Central Air
Flooring Carpet, Ceramic Tile, Hardwood
Fireplaces Number 1
Fireplaces Type Gas, Living Room, Mantle
Appliance Bar Fridge, Built-In Oven, Central Air Conditioner, Dishwasher, Dryer, Electric Cooktop, Garage Control(s), Range Hood, Refrigerator, Washer, Window Coverings
Laundry Laundry Room, Upper Level
Exterior
Parking Features Alley Access, Double Garage Detached, Garage Faces Rear, Insulated
Garage Spaces 2.0
Garage Description Alley Access, Double Garage Detached, Garage Faces Rear, Insulated
Fence Fenced
Community Features Golf, Park, Playground, Schools Nearby, Shopping Nearby, Street Lights, Walking/Bike Paths
Roof Type Asphalt Shingle
Porch Patio
Lot Frontage 24.97
Exposure E
Total Parking Spaces 4
Building
Lot Description Rectangular Lot
Foundation Poured Concrete
Architectural Style 2 Storey, Side by Side
Level or Stories Two
Structure Type Cement Fiber Board,Stone,Wood Frame
Others
Restrictions Restrictive Covenant
Tax ID 76374083
Ownership Private
Read Less Info
Want to know what your home might be worth? Contact us for a FREE valuation!

Our team is ready to help you sell your home for the highest possible price ASAP
GET MORE INFORMATION





