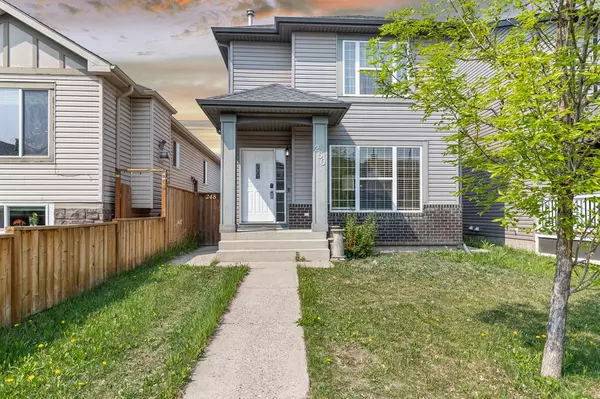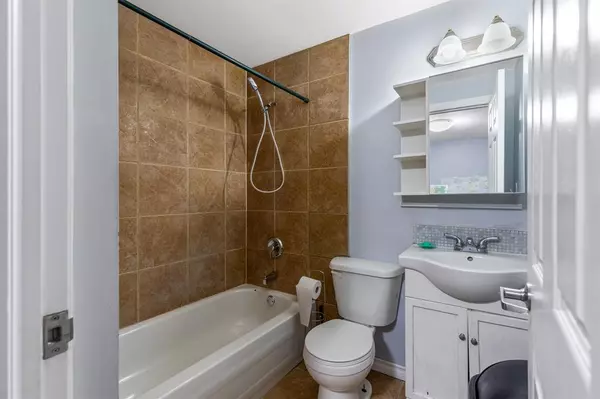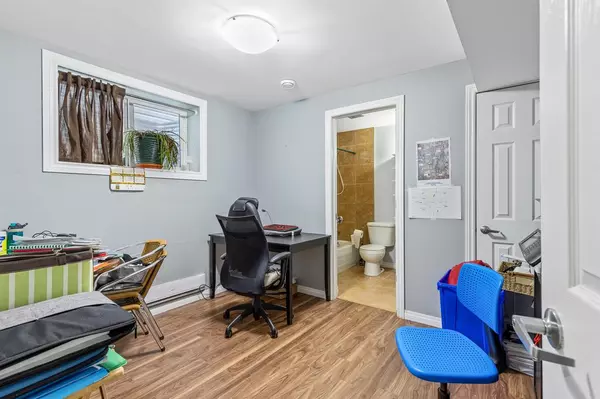For more information regarding the value of a property, please contact us for a free consultation.
Key Details
Sold Price $585,000
Property Type Single Family Home
Sub Type Detached
Listing Status Sold
Purchase Type For Sale
Square Footage 1,435 sqft
Price per Sqft $407
Subdivision Saddle Ridge
MLS® Listing ID A2050720
Sold Date 05/31/23
Style 2 Storey
Bedrooms 4
Full Baths 3
Half Baths 1
Originating Board Calgary
Year Built 2007
Annual Tax Amount $3,092
Tax Year 2022
Lot Size 3,541 Sqft
Acres 0.08
Property Description
*Great Family Home * Welcome to 250 Saddlebrook Way NE, a fantastic 4-bedroom home with a range of desirable features. This spacious property spans approximately 1435 square feet, providing ample living space for you and your family. With its excellent location near public transit, shopping centers, schools, and parks, this home offers convenience and accessibility. The property's interior boasts an open concept kitchen, creating a welcoming and inclusive atmosphere for gatherings and entertaining. The open layout allows for seamless interaction between the kitchen, dining area, and living space, promoting a sense of togetherness and facilitating effortless communication. Upgraded flooring throughout the main floor is a beautiful accent to the home. This home has a spacious back deck, a perfect space for outdoor relaxation, barbecues, and enjoying the beautiful weather. The deck offers an extension of the living space and provides an ideal spot for hosting guests or simply unwinding after a long day. The Finished legal basement presents an excellent opportunity to help with mortgage. Location, location, location!! The neighborhood offers convenient access to public transit, making commuting and exploring the city a breeze. With nearby shopping centers, you'll have easy access to a variety of stores, restaurants, and services. Additionally, the close proximity to schools and parks ensures that educational and recreational opportunities are within reach for families. Don’t wait - contact your favorite realtor today!
Location
Province AB
County Calgary
Area Cal Zone Ne
Zoning R-1A
Direction S
Rooms
Basement Separate/Exterior Entry, Finished, Full, Suite
Interior
Interior Features Ceiling Fan(s), Kitchen Island, No Animal Home, No Smoking Home, Pantry, Separate Entrance, Walk-In Closet(s)
Heating Forced Air
Cooling None
Flooring Carpet, Linoleum, Tile
Appliance Dishwasher, Garage Control(s), Refrigerator, Stove(s), Washer/Dryer
Laundry Lower Level, Upper Level
Exterior
Parking Features Double Garage Detached
Garage Spaces 2.0
Garage Description Double Garage Detached
Fence Fenced
Community Features Schools Nearby, Shopping Nearby, Sidewalks, Street Lights
Roof Type Asphalt
Porch Deck
Lot Frontage 28.0
Exposure S
Total Parking Spaces 2
Building
Lot Description Back Lane
Foundation Poured Concrete
Architectural Style 2 Storey
Level or Stories Two
Structure Type Concrete,Vinyl Siding,Wood Frame
Others
Restrictions None Known
Tax ID 76393326
Ownership Private
Read Less Info
Want to know what your home might be worth? Contact us for a FREE valuation!

Our team is ready to help you sell your home for the highest possible price ASAP
GET MORE INFORMATION





