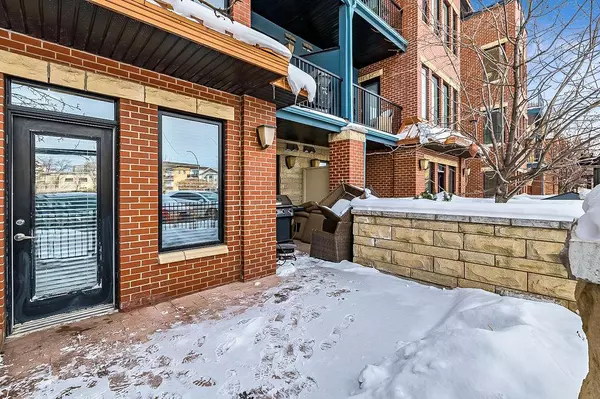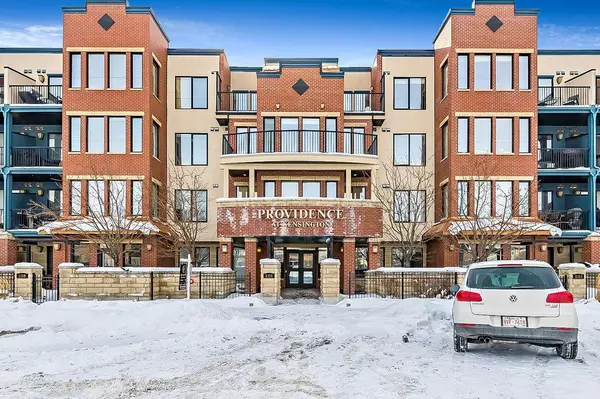For more information regarding the value of a property, please contact us for a free consultation.
Key Details
Sold Price $485,000
Property Type Condo
Sub Type Apartment
Listing Status Sold
Purchase Type For Sale
Square Footage 1,174 sqft
Price per Sqft $413
Subdivision Hillhurst
MLS® Listing ID A2030159
Sold Date 05/31/23
Style Low-Rise(1-4)
Bedrooms 2
Full Baths 2
Condo Fees $625/mo
Originating Board Calgary
Year Built 2008
Annual Tax Amount $2,834
Tax Year 2022
Property Description
MAIN FLOOR KENSINGTON CONDO WITH PRIVATE ACCESS AND CHARMING COURTYARD | This well-maintained and spacious 2 bedroom + den in "Providence Kensington" offers executive finishes, a versatile floor plan and unbeatable location in the very heart of this vibrant community. At 1174 sf of developed space, it is one of the largest units in the building and one of the few offering the coveted flex space, ideal for a dining room, hobby space or home office. Gorgeous hardwood and ceramic tile floors throughout, a warm and neutral colour palette, granite counters and stainless steel appliances make this the upscale condo feel like home. Spacious living room is open to the modern kitchen with corner pantry, centre island, and breakfast bar. Note the unique entryway/mud room with closet and 2nd interior entrance - great for storage and for receiving guests. The 2 bedrooms are ideally positioned on opposite sides of the unit (perfect for guests or working from home) and the primary suite offers a spacious walk-in closet and 5PC ensuite. Second bedroom also has a walk-in closet and is located next to the laundry and the 4PC bathroom. The most fabulous feature of all however, is the charming courtyard garden to enjoy in the warmer months... ideal for pet owners with plenty of space for a potted garden, BBQ and outdoor seating. 1323 Kensington Close NW comes with 1 titled, underground parking stall, a storage locker and access to the well-equipped fitness room. These main floor courtyard units rarely come available so don't hesitate, book a look with your Realtor today!
Location
Province AB
County Calgary
Area Cal Zone Cc
Zoning DC (pre 1P2007)
Direction NW
Rooms
Other Rooms 1
Interior
Interior Features Ceiling Fan(s), Closet Organizers, Walk-In Closet(s)
Heating Forced Air, Natural Gas
Cooling Central Air
Flooring Hardwood, Tile
Appliance Dishwasher, Gas Range, Microwave, Refrigerator, Washer/Dryer Stacked
Laundry In Unit
Exterior
Parking Features Underground
Garage Spaces 1.0
Garage Description Underground
Community Features Park, Playground, Pool, Schools Nearby, Shopping Nearby, Tennis Court(s)
Amenities Available Fitness Center
Roof Type Membrane
Porch Patio
Exposure NW
Total Parking Spaces 1
Building
Story 4
Foundation Poured Concrete
Architectural Style Low-Rise(1-4)
Level or Stories Single Level Unit
Structure Type Brick,Stucco
Others
HOA Fee Include Common Area Maintenance,Gas,Heat,Insurance,Maintenance Grounds,Professional Management,Reserve Fund Contributions,Snow Removal,Trash,Water
Restrictions Pet Restrictions or Board approval Required
Tax ID 76571159
Ownership Private
Pets Allowed Restrictions
Read Less Info
Want to know what your home might be worth? Contact us for a FREE valuation!

Our team is ready to help you sell your home for the highest possible price ASAP
GET MORE INFORMATION





