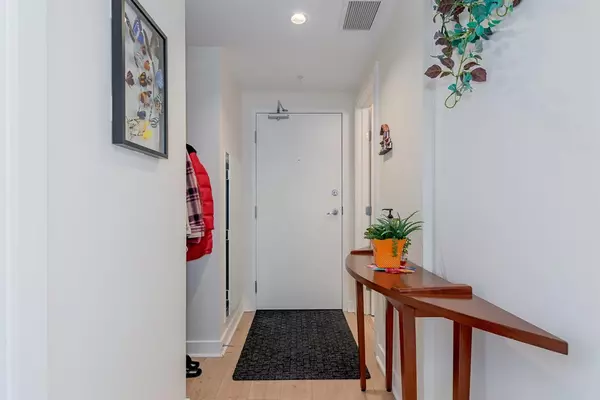For more information regarding the value of a property, please contact us for a free consultation.
Key Details
Sold Price $284,000
Property Type Condo
Sub Type Apartment
Listing Status Sold
Purchase Type For Sale
Square Footage 552 sqft
Price per Sqft $514
Subdivision Brentwood
MLS® Listing ID A2030748
Sold Date 05/31/23
Style High-Rise (5+)
Bedrooms 2
Full Baths 1
Condo Fees $457/mo
Originating Board Calgary
Year Built 2014
Annual Tax Amount $1,626
Tax Year 2022
Property Description
Corner unit!! Bright & sunny SW corner! 2 bedroom (both has windows) one bathroom condo in desirable University City first time offered on the market! Well maintained by long term tenants, this home offers an open plan with upgraded laminate floor throughout, floor to ceiling patio door/window in living room, white MDF cabinetry in kitchen with white appliances and a stacked washer/dryer. 2 large windows in master bedroom which flooded by natural lights all day long, 2nd bedroom also has a oversized window which is perfect for a roommate or make it your office. A functional 4 pcs bathroom with tile floor completes this interior floor. Step out from the patio door you will find a good sized balcony decorated as a green garden, which you can relax & enjoy the corner privacy. The whole package also includes a titled underground parking stall and an assigned storage locker. This unbeatable location is surrounded by so many amenities and offers tons of convenience with steps to the C-Train, short drive/walking distance to U of C, shops, restaurants, bars and much more! Move-in today or buying for investment in the wave of Calgary's hot rental market!
Location
Province AB
County Calgary
Area Cal Zone Nw
Zoning DC
Direction N
Rooms
Basement None
Interior
Interior Features Elevator, No Animal Home, Open Floorplan
Heating Hot Water, Natural Gas
Cooling Central Air
Flooring Ceramic Tile, Laminate
Appliance Dishwasher, Electric Stove, Range Hood, Refrigerator, Washer/Dryer Stacked, Window Coverings
Laundry In Unit
Exterior
Parking Features Underground
Garage Description Underground
Community Features Park, Playground, Schools Nearby, Shopping Nearby, Sidewalks, Street Lights
Amenities Available Elevator(s), Fitness Center, Parking, Party Room, Snow Removal, Visitor Parking
Porch Balcony(s)
Exposure S
Total Parking Spaces 1
Building
Story 13
Foundation Poured Concrete
Architectural Style High-Rise (5+)
Level or Stories Single Level Unit
Structure Type Concrete
Others
HOA Fee Include Common Area Maintenance,Heat,Insurance,Parking,Professional Management,Reserve Fund Contributions,Sewer,Snow Removal,Trash,Water
Restrictions Board Approval
Tax ID 76393394
Ownership Private
Pets Allowed Call
Read Less Info
Want to know what your home might be worth? Contact us for a FREE valuation!

Our team is ready to help you sell your home for the highest possible price ASAP
GET MORE INFORMATION





