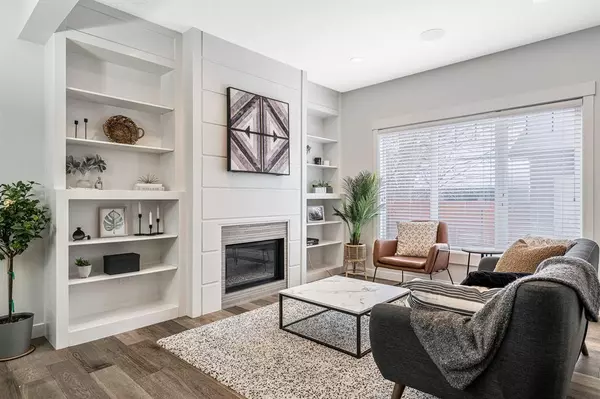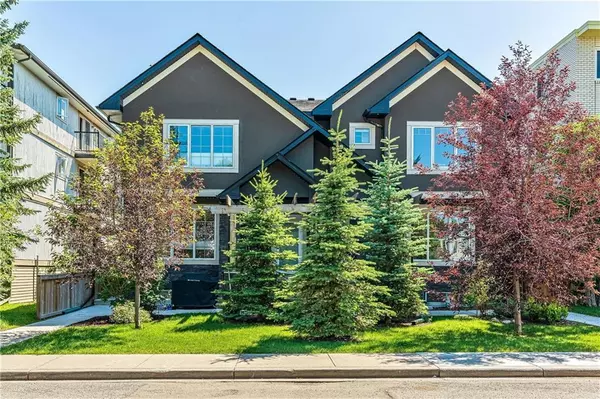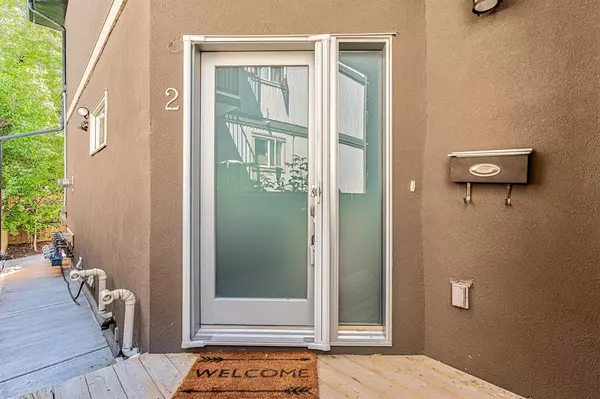For more information regarding the value of a property, please contact us for a free consultation.
Key Details
Sold Price $571,000
Property Type Townhouse
Sub Type Row/Townhouse
Listing Status Sold
Purchase Type For Sale
Square Footage 1,210 sqft
Price per Sqft $471
Subdivision Capitol Hill
MLS® Listing ID A2039622
Sold Date 05/30/23
Style 2 Storey
Bedrooms 3
Full Baths 3
Half Baths 1
Condo Fees $327
Originating Board Calgary
Year Built 2013
Annual Tax Amount $3,163
Tax Year 2022
Lot Size 1,506 Sqft
Acres 0.03
Property Description
Calling all INVESTORS!!! ~ HIDDEN inner city GEM!!! Just a block from SAIT! Upon entry to this GORGEOUS 4-plex unit you will adore the OPEN CONCEPT & SPACIOUS floor plan with CONTEMPORARY fixtures & neutral colour palette. Get ready to fall in LOVE with your LARGE custom designed kitchen with stunning ISLAND detail, gas stove & SLEEK cabinetry. The main floor is great for ENTERTAINING as your guests can gather close by in your attractive living room with STYLISH built-ins + COZY fireplace, or at the island, or in the slightly offset eating area. Upstairs you will find 2 large bedrooms + 2 FULL ENSUITE bathrooms. The master en-suite features double sinks, a large JETTED TUB & a separate stand-up glass encased shower, complete with a walk in closet. The lower level is fully developed with a THIRD BEDROOM, recreation room & 3-piece bathroom. Enjoy your SUMMER EVENINGS in your PRIVATE and beautiful SOUTH FACING back yard. Comes with one detached garage parking stall. Freshly painted, new carpet and with low condo fees...You're going to LOVE this property!!!
Location
Province AB
County Calgary
Area Cal Zone Cc
Zoning M-C2
Direction N
Rooms
Other Rooms 1
Basement Finished, Full
Interior
Interior Features Bookcases, Double Vanity, Kitchen Island, Open Floorplan, See Remarks, Walk-In Closet(s)
Heating Forced Air, Natural Gas
Cooling None
Flooring Carpet, Ceramic Tile, Hardwood
Fireplaces Number 1
Fireplaces Type Gas
Appliance Dishwasher, Dryer, Garage Control(s), Gas Stove, Microwave, Range Hood, Refrigerator, Washer, Window Coverings
Laundry Upper Level
Exterior
Parking Features Assigned, Single Garage Detached
Garage Spaces 1.0
Garage Description Assigned, Single Garage Detached
Fence Fenced
Community Features Golf, Park, Playground, Schools Nearby, Shopping Nearby
Amenities Available Secured Parking
Roof Type Asphalt Shingle
Porch See Remarks
Exposure S
Total Parking Spaces 1
Building
Lot Description Low Maintenance Landscape, See Remarks
Foundation Poured Concrete
Architectural Style 2 Storey
Level or Stories Two
Structure Type Stone,Stucco,Wood Frame
Others
HOA Fee Include Insurance,Reserve Fund Contributions,See Remarks,Snow Removal
Restrictions None Known
Ownership Private
Pets Allowed Yes
Read Less Info
Want to know what your home might be worth? Contact us for a FREE valuation!

Our team is ready to help you sell your home for the highest possible price ASAP
GET MORE INFORMATION





