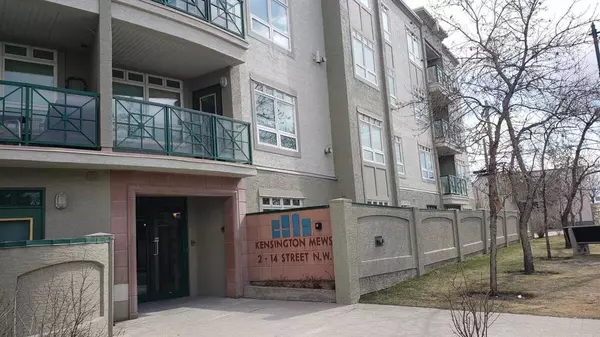For more information regarding the value of a property, please contact us for a free consultation.
Key Details
Sold Price $245,400
Property Type Condo
Sub Type Apartment
Listing Status Sold
Purchase Type For Sale
Square Footage 901 sqft
Price per Sqft $272
Subdivision Hillhurst
MLS® Listing ID A2023218
Sold Date 05/30/23
Style Apartment
Bedrooms 2
Full Baths 1
Condo Fees $563/mo
Originating Board Central Alberta
Year Built 1997
Annual Tax Amount $1,692
Tax Year 2021
Property Description
For additional information, please click on Brochure button below. 2nd Floor unit in trendy Kensington neighborhood. Featuring 1 bedroom plus den (den is legally considered a bedroom), 1 bath, and a spacious living area, totaling 902 square feet. This condo offers a bright, open floor plan that is perfect for entertaining with large windows and a spacious kitchen and dining area with a west-facing patio. There are in-suite laundry and a storage room, secure storage in the parkade, and an underground titled parking stall. Ideally situated, one block from the Bow River pathways, next to shops, cafes, and restaurants that Kensington offers. Walk to work downtown or have easy access to public transit. The unit is currently rented on a month to month basis.
Location
Province AB
County Calgary
Area Cal Zone Cc
Zoning M-C2 d175
Direction W
Rooms
Basement None
Interior
Interior Features Ceiling Fan(s), Closet Organizers, Open Floorplan, Storage, Vinyl Windows
Heating Boiler, In Floor, Fireplace(s), Natural Gas
Cooling Other, Window Unit(s)
Flooring Carpet, Hardwood
Fireplaces Number 1
Fireplaces Type Gas
Appliance Dishwasher, Electric Range, Garage Control(s), Microwave, Range Hood, Refrigerator, Washer/Dryer Stacked, Window Coverings
Laundry In Unit
Exterior
Parking Features Underground
Garage Description Underground
Fence Partial
Community Features Fishing, Park, Playground, Schools Nearby, Shopping Nearby, Sidewalks, Street Lights
Amenities Available Elevator(s), Parking, Snow Removal, Storage, Trash, Visitor Parking
Roof Type Membrane
Porch Balcony(s)
Exposure W
Total Parking Spaces 1
Building
Lot Description Back Lane, Landscaped
Story 4
Foundation Poured Concrete
Architectural Style Apartment
Level or Stories Single Level Unit
Structure Type Stucco
Others
HOA Fee Include Caretaker,Common Area Maintenance,Gas,Heat,Insurance,Interior Maintenance,Maintenance Grounds,Parking,Professional Management,Reserve Fund Contributions,Security,Sewer,Snow Removal,Trash,Water
Restrictions Pet Restrictions or Board approval Required,Restrictive Covenant-Building Design/Size,Utility Right Of Way
Tax ID 76716470
Ownership Private
Pets Allowed Restrictions
Read Less Info
Want to know what your home might be worth? Contact us for a FREE valuation!

Our team is ready to help you sell your home for the highest possible price ASAP
GET MORE INFORMATION





