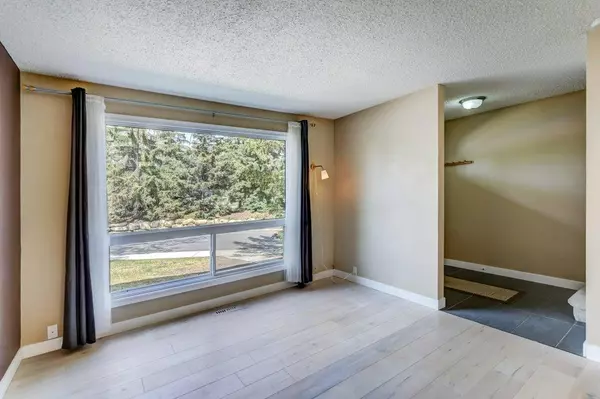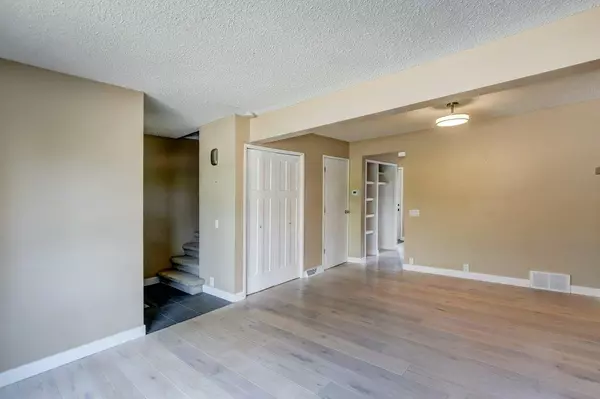For more information regarding the value of a property, please contact us for a free consultation.
Key Details
Sold Price $392,000
Property Type Townhouse
Sub Type Row/Townhouse
Listing Status Sold
Purchase Type For Sale
Square Footage 1,071 sqft
Price per Sqft $366
Subdivision Silver Springs
MLS® Listing ID A2050295
Sold Date 05/30/23
Style 2 Storey
Bedrooms 3
Full Baths 1
Half Baths 1
Condo Fees $412
Originating Board Calgary
Year Built 1976
Annual Tax Amount $1,950
Tax Year 2022
Property Description
Location, Location, Location! This spacious 3 bed plus den, 1.5 bath END UNIT townhome is located in the sought after community of Silver Springs. Upon entering, you will notice the bright floor-to-ceiling window and large living area featuring white oak flooring throughout. The white oak flooring continues into the kitchen, which is spacious and includes stainless steel appliances, beautiful quartz countertops, a moveable wooden island, tons of storage and a large window overlooking the South-facing back yard. A beautifully updated half bath completes the main floor. Upstairs boasts 3 spacious bedrooms and a full bath with updated vanity, countertops and lighting plus in-floor heated tile. The basement is finished with a family room plus an office/den which includes a large closet/storage area. The laundry area includes a full-size front load washer & dryer. The fenced-in back yard is private with low maintenance landscaping and backs onto a green space. The parking stall is located directly in front of the unit with additional visitor spaces located nearby. All windows were updated in the unit in 2010. This unit is just steps from an off-leash dog park, sports field and the botanical gardens. It's very close to the outdoor swimming pool and community centre and just a short walk to the Bow River & beautiful walking paths. With great access to transit and Crowchild Trail, you won't want to miss out on this one!
Location
Province AB
County Calgary
Area Cal Zone Nw
Zoning M-CG d44
Direction N
Rooms
Basement Finished, Full
Interior
Interior Features Quartz Counters
Heating In Floor, Forced Air, Natural Gas
Cooling None
Flooring Hardwood, Tile
Appliance Dishwasher, Dryer, Electric Stove, Microwave Hood Fan, Refrigerator, Washer
Laundry In Basement
Exterior
Parking Features Off Street, Stall
Garage Description Off Street, Stall
Fence Fenced
Community Features Park, Schools Nearby, Shopping Nearby, Sidewalks, Street Lights, Walking/Bike Paths
Amenities Available None
Roof Type Asphalt Shingle
Porch Patio
Exposure N
Total Parking Spaces 1
Building
Lot Description Back Yard, Low Maintenance Landscape, Level, Street Lighting
Foundation Poured Concrete
Architectural Style 2 Storey
Level or Stories Two
Structure Type Wood Frame
Others
HOA Fee Include Insurance,Professional Management,Reserve Fund Contributions,Snow Removal,Trash
Restrictions Pet Restrictions or Board approval Required
Tax ID 76618969
Ownership Private
Pets Allowed Restrictions, Yes
Read Less Info
Want to know what your home might be worth? Contact us for a FREE valuation!

Our team is ready to help you sell your home for the highest possible price ASAP
GET MORE INFORMATION





