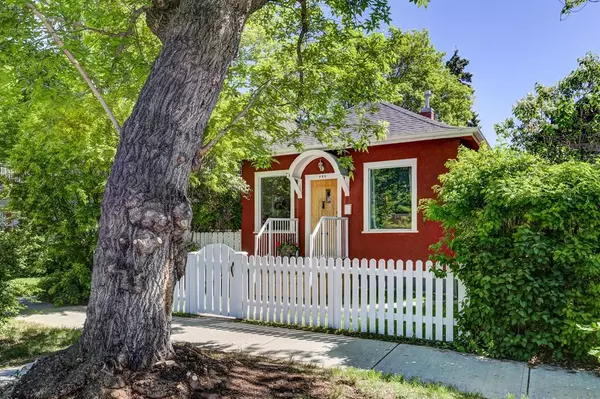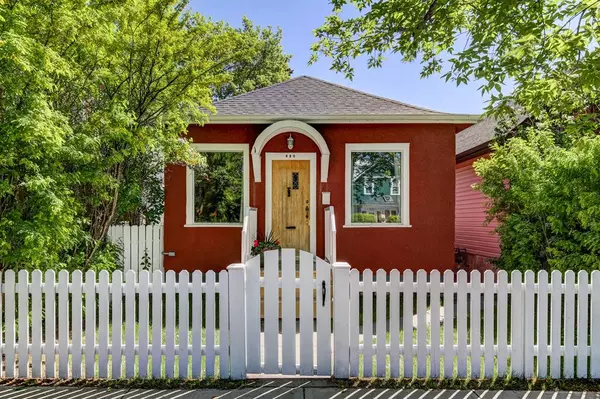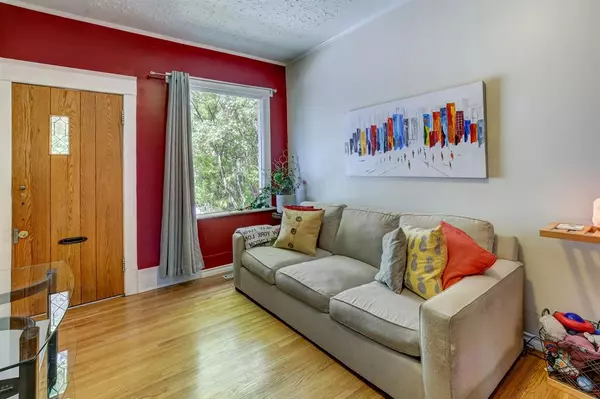For more information regarding the value of a property, please contact us for a free consultation.
Key Details
Sold Price $532,000
Property Type Single Family Home
Sub Type Detached
Listing Status Sold
Purchase Type For Sale
Square Footage 750 sqft
Price per Sqft $709
Subdivision Hillhurst
MLS® Listing ID A2050089
Sold Date 05/30/23
Style Bungalow
Bedrooms 2
Full Baths 2
Originating Board Calgary
Year Built 1911
Annual Tax Amount $3,174
Tax Year 2022
Lot Size 3,379 Sqft
Acres 0.08
Property Description
Charming and well kept character home located on a beautiful tree lined street in Hillhurst, just steps from trendy Kensington. This extra deep 135 foot lot provides a large fully fenced yard with deck, huge storage shed, and planter boxes full of perennials. The main floor of this lovely home offers 2 bedrooms, a full bathroom with claw foot tub, living room with a picturesque view from the window, dining area, and updated kitchen with stainless steel appliances and large walk-in pantry. The basement features a den that is currently used as the third bedroom, full bathroom, laundry room, utility room, and a finished storage room with closet that can be used for storage, or as a home office or den. The asphalt shingles on the house were replaced in 2022 and the furnace and ducts were just cleaned! Convenient inner city location close to public transit, the Bow River Pathway, downtown, and within walking distance to all that Kensington has to offer. This charming property is ready for new owners to enjoy as much as the current owner has!
Location
Province AB
County Calgary
Area Cal Zone Cc
Zoning R-C2
Direction W
Rooms
Basement Finished, Partial
Interior
Interior Features Breakfast Bar, Ceiling Fan(s), See Remarks, Soaking Tub
Heating Forced Air
Cooling None
Flooring Ceramic Tile, Hardwood, Laminate, Vinyl
Appliance Dishwasher, Dryer, Electric Stove, Microwave, Refrigerator, Washer, Window Coverings
Laundry In Basement
Exterior
Parking Features Off Street, On Street
Garage Description Off Street, On Street
Fence Fenced
Community Features Park, Playground, Schools Nearby, Shopping Nearby
Roof Type Asphalt Shingle
Porch Deck
Lot Frontage 24.97
Total Parking Spaces 1
Building
Lot Description Back Lane, Back Yard, Garden
Foundation Poured Concrete
Architectural Style Bungalow
Level or Stories One
Structure Type Stucco,Wood Frame
Others
Restrictions None Known
Tax ID 76749624
Ownership Private
Read Less Info
Want to know what your home might be worth? Contact us for a FREE valuation!

Our team is ready to help you sell your home for the highest possible price ASAP
GET MORE INFORMATION





