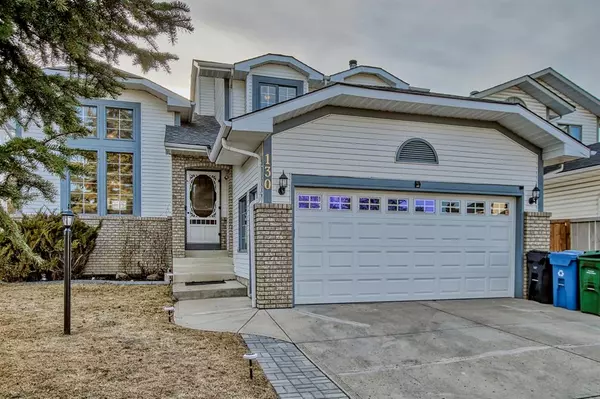For more information regarding the value of a property, please contact us for a free consultation.
Key Details
Sold Price $605,000
Property Type Single Family Home
Sub Type Detached
Listing Status Sold
Purchase Type For Sale
Square Footage 1,593 sqft
Price per Sqft $379
Subdivision Shawnessy
MLS® Listing ID A2042415
Sold Date 05/30/23
Style 2 Storey Split
Bedrooms 5
Full Baths 3
Half Baths 1
Originating Board Calgary
Year Built 1991
Annual Tax Amount $3,128
Tax Year 2022
Lot Size 5,274 Sqft
Acres 0.12
Property Description
Backing on to green space, this fully renovated beautiful home in Shawnessy crosses off everything your family needs. 5 bedrooms, west facing private and treed back yard, huge rec room and play area in the basement, brand new stunning kitchen and the list goes on. As you enter this charming 2 storey split, you're greeting with a sprawling family room with vaulted 14 foot ceilings. The kitchen has modern finishes, new appliances and quartz countertops. Super cute breakfast nook is adjacent to the dining room which can double as a play room. All bathrooms have been updated, new washer and dryer, and there's new flooring throughout the house. Upstairs hosts 2 bedrooms, 4 piece bath, the master bedroom with walk in closet and ensuite. And there's a ton of space in the basement for kiddos and entertaining. Now let's talk backyard oasis - just wait till summer when the gorgeous trees and flowers come to life. You'll be spending plenty of time on your new deck and enjoying the mature landscaping, garden beds, dog run, maintained lawn for kids to play and there's access right off your back gate to a green belt and pathway. With nearly 2500 developed sqft, there's an abundance of room for a growing family. Welcome to your new home!
Location
Province AB
County Calgary
Area Cal Zone S
Zoning R-C1
Direction E
Rooms
Other Rooms 1
Basement Finished, Full
Interior
Interior Features High Ceilings, Kitchen Island, Quartz Counters, Storage, Vaulted Ceiling(s), Walk-In Closet(s)
Heating Mid Efficiency
Cooling None
Flooring Carpet, Ceramic Tile, Laminate
Fireplaces Number 1
Fireplaces Type Wood Burning
Appliance Dishwasher, Dryer, Garage Control(s), Microwave, Refrigerator, Stove(s), Washer
Laundry Laundry Room, Main Level
Exterior
Parking Features Double Garage Attached
Garage Spaces 2.0
Garage Description Double Garage Attached
Fence Fenced
Community Features Park, Playground, Schools Nearby, Shopping Nearby, Tennis Court(s)
Roof Type Asphalt Shingle
Porch Deck
Lot Frontage 41.67
Total Parking Spaces 4
Building
Lot Description Back Yard, Backs on to Park/Green Space, Garden, Greenbelt, Pie Shaped Lot, Treed
Foundation Poured Concrete
Architectural Style 2 Storey Split
Level or Stories Two
Structure Type Concrete,Wood Frame
Others
Restrictions None Known
Tax ID 76399073
Ownership Private
Read Less Info
Want to know what your home might be worth? Contact us for a FREE valuation!

Our team is ready to help you sell your home for the highest possible price ASAP
GET MORE INFORMATION





