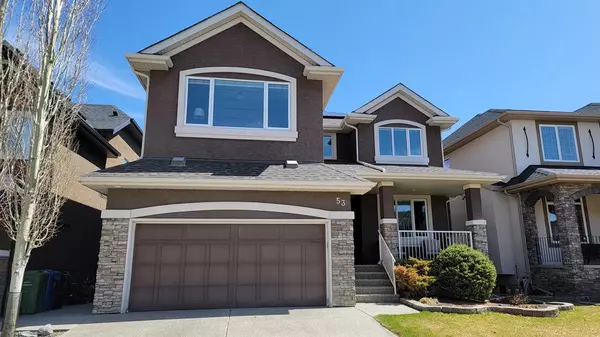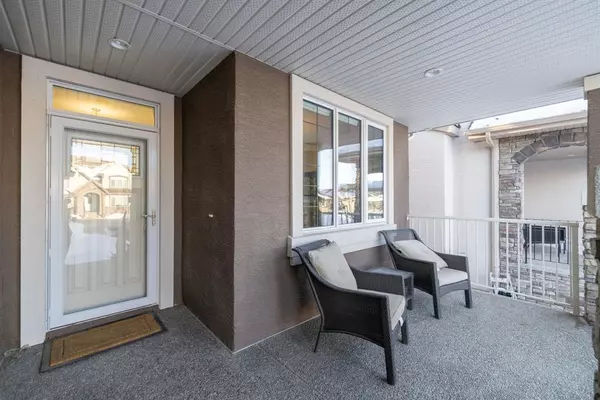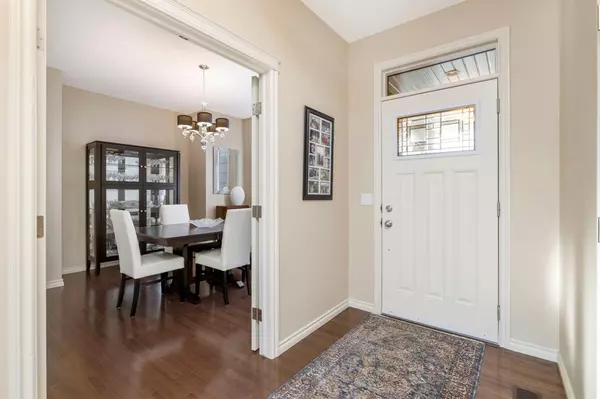For more information regarding the value of a property, please contact us for a free consultation.
Key Details
Sold Price $935,000
Property Type Single Family Home
Sub Type Detached
Listing Status Sold
Purchase Type For Sale
Square Footage 2,691 sqft
Price per Sqft $347
Subdivision Cranston
MLS® Listing ID A2049698
Sold Date 05/29/23
Style 2 Storey
Bedrooms 4
Full Baths 5
HOA Fees $14/ann
HOA Y/N 1
Originating Board Calgary
Year Built 2011
Annual Tax Amount $5,262
Tax Year 2022
Lot Size 4,919 Sqft
Acres 0.11
Property Description
Step into your dream home!! Discover the beauty of this exceptional residence boasting 4 bedrooms and 5 bathrooms, spanning over 3,843 sqft of living space above grade. Located on one of Cranston's most coveted streets, this house sits in a serene cul de sac just steps away from the River Ridge pathways. Prepare to be captivated by its elegance and functionality. Step inside and be greeted by an open concept design, perfect for entertaining. The gourmet kitchen is a chef's delight, featuring top-of-the-line appliances, stunning granite countertops, and an expansive island that effortlessly facilitates meal preparation and casual dining. Adjacent to the kitchen, an inviting eating nook offers ample space for hosting delightful dinner parties, with easy access to a deck for outdoor enjoyment. A cozy living room with a fireplace beckons you to unwind and relax, while the dining room, adorned with French doors, presents the flexibility to be used as a versatile space. Completing the main floor is a well-appointed 4-piece bathroom and a mudroom, complete with a walk-in closet for added convenience. Ascend to the upper level and indulge in the luxurious primary suite. Pamper yourself in the spa-like5-piece ensuite, featuring a soaker tub, separate vanities, a glass-enclosed shower, and a spacious walk-in closet. Three additional bedrooms grace this level, one of which boasts a private 4-piece ensuite, providing ample space for a growing family or accommodating overnight guests. Prepare to be amazed by the possibilities offered in the walk-out basement. Equipped with a small kitchen area, including sink, microwave, and space for a full-size fridge, this space is versatile and adaptable to your needs. Host movie nights or game nights in the family room, utilize the spacious office as a productive work-from-home environment or a serene study space, and maintain an active lifestyle in the dedicated workout area. The basement is completed by a convenient4-piece bathroom, ensuring ultimate comfort and convenience. This remarkable home is equipped with solar panels, allowing you to embrace a sustainable lifestyle while reducing your carbon footprint and saving on energy costs. Furthermore, the garage features an electric vehicle plug-in, enabling you to effortlessly keep your vehicle charged and ready to go whenever you need it. Embrace this rare opportunity to live sustainably and harmoniously with the environment.
Location
Province AB
County Calgary
Area Cal Zone Se
Zoning R-1
Direction W
Rooms
Other Rooms 1
Basement Separate/Exterior Entry, Finished, Walk-Out
Interior
Interior Features Bar, Breakfast Bar, Closet Organizers, Double Vanity, French Door, Granite Counters, High Ceilings, Kitchen Island, No Smoking Home, Open Floorplan, Separate Entrance, Soaking Tub, Storage, Vinyl Windows, Walk-In Closet(s), Wet Bar
Heating Forced Air, Natural Gas
Cooling None
Flooring Carpet, Ceramic Tile, Hardwood, Vinyl
Fireplaces Number 2
Fireplaces Type Gas, Mantle, Tile
Appliance Dishwasher, Electric Stove, Freezer, Microwave, Refrigerator, Washer/Dryer, Window Coverings
Laundry Laundry Room, Upper Level
Exterior
Parking Features Double Garage Attached, Garage Faces Front, In Garage Electric Vehicle Charging Station(s)
Garage Spaces 2.0
Garage Description Double Garage Attached, Garage Faces Front, In Garage Electric Vehicle Charging Station(s)
Fence Fenced
Community Features Clubhouse, Golf, Park, Playground, Pool, Schools Nearby, Shopping Nearby, Sidewalks, Street Lights, Tennis Court(s)
Amenities Available None
Roof Type Asphalt Shingle
Porch Deck, Front Porch, Patio
Lot Frontage 44.13
Total Parking Spaces 2
Building
Lot Description Back Yard, Cul-De-Sac, Front Yard, Lawn, Low Maintenance Landscape, Landscaped, Level, Many Trees, Treed
Foundation Poured Concrete
Architectural Style 2 Storey
Level or Stories Two
Structure Type Stucco
Others
Restrictions None Known
Tax ID 76581592
Ownership Private
Read Less Info
Want to know what your home might be worth? Contact us for a FREE valuation!

Our team is ready to help you sell your home for the highest possible price ASAP
GET MORE INFORMATION





