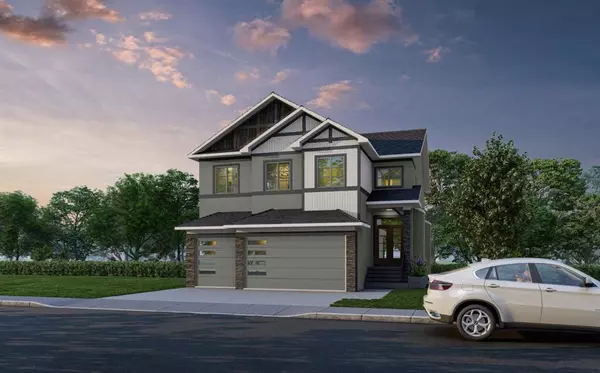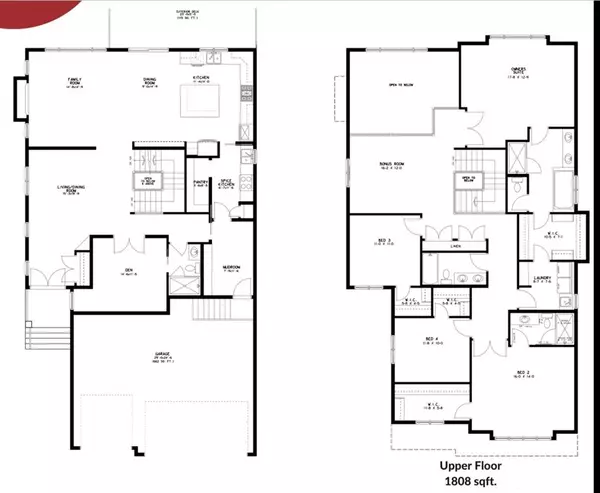For more information regarding the value of a property, please contact us for a free consultation.
Key Details
Sold Price $1,225,000
Property Type Single Family Home
Sub Type Detached
Listing Status Sold
Purchase Type For Sale
Square Footage 3,486 sqft
Price per Sqft $351
Subdivision Saddle Ridge
MLS® Listing ID A2034224
Sold Date 05/29/23
Style 2 Storey
Bedrooms 4
Full Baths 4
Originating Board Calgary
Year Built 2023
Tax Year 2023
Lot Size 4,835 Sqft
Acres 0.11
Property Description
Backing onto the Pond this Two Story with a Walk-out basement also has a Triple Car Garage! With plenty of natural light, high ceilings and functional areas, this home takes comfortable living to the next level. The main floor has been designed to have tons of usable space for the entire family to enjoy. Some highlights include a large and welcoming kitchen, a walk-in pantry, a cozy fireplace, family and dining rooms, and additional usable spaces for your family to make their own. The extensive upstairs features four bedrooms, a large primary bedroom complete with a spa-inspired ensuite, and a walk-in closet. Additionally, you can find a sizeable multi-purpose loft space that opens to the living room below. If features a three car garage with a basement that walks out right onto the pond giving your home a scenic view and an exclusive area for your family to explore. Possession will be July 2023. Call to book your private showing today!
Location
Province AB
County Calgary
Area Cal Zone Ne
Zoning RC-1
Direction S
Rooms
Other Rooms 1
Basement Unfinished, Walk-Out
Interior
Interior Features Built-in Features, Double Vanity, Kitchen Island, No Animal Home, No Smoking Home, Open Floorplan, Pantry, Recessed Lighting, Walk-In Closet(s)
Heating Forced Air
Cooling None
Flooring Carpet, Tile
Fireplaces Number 1
Fireplaces Type Electric
Appliance Dishwasher, Electric Cooktop, Gas Range, Microwave, Range Hood, Refrigerator
Laundry Laundry Room, Upper Level
Exterior
Parking Features Triple Garage Attached
Garage Spaces 3.0
Garage Description Triple Garage Attached
Fence None
Community Features Schools Nearby, Shopping Nearby
Roof Type Asphalt Shingle
Porch Deck
Lot Frontage 44.0
Total Parking Spaces 6
Building
Lot Description Back Yard, No Neighbours Behind
Foundation Poured Concrete
Architectural Style 2 Storey
Level or Stories Two
Structure Type Wood Frame
New Construction 1
Others
Restrictions None Known
Ownership Private
Read Less Info
Want to know what your home might be worth? Contact us for a FREE valuation!

Our team is ready to help you sell your home for the highest possible price ASAP
GET MORE INFORMATION




