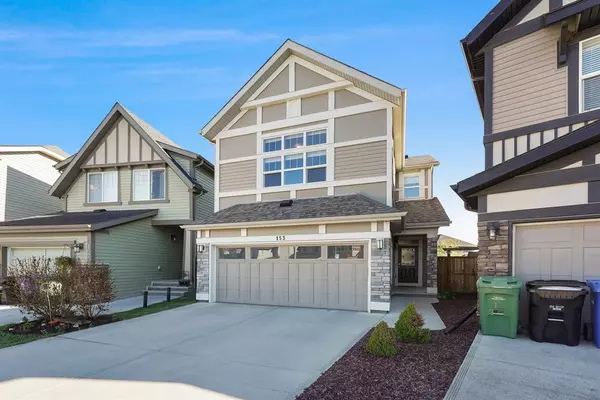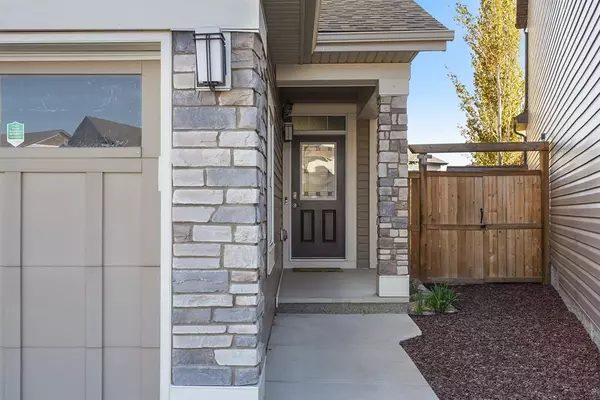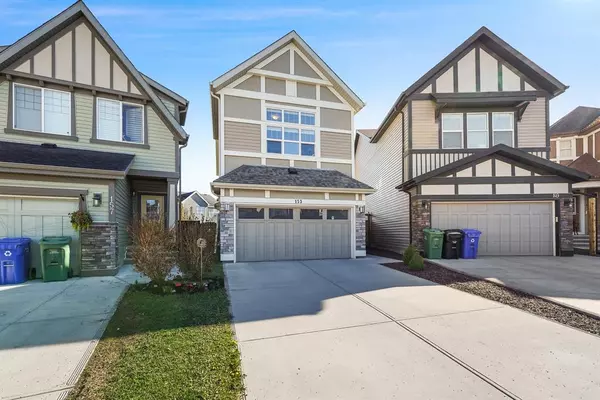For more information regarding the value of a property, please contact us for a free consultation.
Key Details
Sold Price $710,000
Property Type Single Family Home
Sub Type Detached
Listing Status Sold
Purchase Type For Sale
Square Footage 1,930 sqft
Price per Sqft $367
Subdivision Chaparral
MLS® Listing ID A2048376
Sold Date 05/29/23
Style 2 Storey
Bedrooms 3
Full Baths 2
Half Baths 2
Originating Board Calgary
Year Built 2014
Annual Tax Amount $3,968
Tax Year 2022
Lot Size 5,930 Sqft
Acres 0.14
Property Description
Entering this extensively upgraded home, you'll immediately notice the stunning flooring throughout the main level. A few steps lead to the formal living area, which boasts a gas fireplace creating an inviting atmosphere. The open concept seamlessly flows into the highly upgraded kitchen. Featuring gorgeous white cabinetry all the way to the ceiling, providing ample storage. The kitchen showcases stunning quartz countertops that add a touch of elegance to the space. The spacious dining area adjacent to the kitchen is perfect for enjoying meals with family and friends. A 2 piece powder room is conveniently located on the main level, adding to the functionality and convenience.
Make your way up the stairs to the bonus room. This room offers a generous amount of space. Additionally, a very large south-facing bedroom for guests or can be used as a playroom or home office. From there you'll find a hallway leading to a beautiful three-piece bathroom, a third bedroom, and the gorgeous primary suite.
The primary suite is a true retreat, providing a private and luxurious space to relax and rejuvenate featuring a well-designed en-suite bathroom. The modern laundry room, conveniently on the upper level of the home, completes this level perfectly.
Head downstairs to the fully finished basement, you'll find a great recreation space perfect for entertaining featuring a wet bar, allowing you to easily host guests during game nights. Complete with a convenient two-piece bathroom in the basement, ensuring that your guests have easy access without having to go upstairs. Just as you think “Wow, that's amazing!”.. there's more.. Your very own private oasis backyard is a dream come true!. The extensive landscaping and composite low-maintenance deck provide a beautiful and functional space for relaxation and entertainment. Built-in gazebo area with natural gas fireplace is perfect for enjoying warm summer nights and creating a cozy atmosphere. There are multiple natural gas lines available, offering flexibility for additional cooking equipment or gas heaters. Three separate waterfalls and creek flowing through the yard create a serene and soothing ambiance. With mature trees and greenery, it's a true picturesque setting to unwind and connect. Various areas throughout the yard provide endless possibilities for reading, yoga, enjoying a cup of coffee, or even tenting for a staycation experience. This show-home like property offers the perfect blend of style, functionality, and comfort. No upgrades were left out on this pristine home. Upgrades include A/C, Triple Pane Windows, Garburator, Sump Pump, Kinetic Water System, Water Softener, Hot Water on Demand, Fuse Box Surge Protector, Upgraded Underlay Throughout, Composite Deck, New Roof 2021, 3 Exterior Gas Lines (one to firepit, one to BBQ, one free), New Dishwasher 2023, Upgraded Insulation, Added R-20 Batt to Basement, Upgraded to Spyder Foam Insulation, Added 3” spray foam to attic. This Stunning Home you will not want to miss.
Location
Province AB
County Calgary
Area Cal Zone S
Zoning R-1N
Direction SE
Rooms
Other Rooms 1
Basement Finished, Full
Interior
Interior Features Breakfast Bar, Built-in Features, Granite Counters, Open Floorplan, Quartz Counters, Soaking Tub, Walk-In Closet(s), Wet Bar
Heating Forced Air, Natural Gas
Cooling Central Air
Flooring Carpet, Tile, Vinyl Plank
Fireplaces Number 1
Fireplaces Type Gas
Appliance Bar Fridge, Dishwasher, Dryer, Electric Stove, Garburator, Microwave, Range Hood, Refrigerator, See Remarks, Washer, Washer/Dryer, Window Coverings
Laundry Laundry Room, Upper Level
Exterior
Parking Features Double Garage Attached
Garage Spaces 2.0
Garage Description Double Garage Attached
Fence Fenced
Community Features Golf, Lake, Park, Playground, Schools Nearby, Shopping Nearby, Sidewalks, Street Lights, Walking/Bike Paths
Roof Type Asphalt Shingle
Porch Deck, Front Porch, Patio, Rear Porch
Lot Frontage 15.65
Total Parking Spaces 4
Building
Lot Description Creek/River/Stream/Pond, Cul-De-Sac, Lawn, Landscaped, Level, Many Trees, Pie Shaped Lot, Private, Treed, Waterfall
Foundation Poured Concrete
Architectural Style 2 Storey
Level or Stories Two
Structure Type Vinyl Siding,Wood Frame
Others
Restrictions None Known
Tax ID 76301341
Ownership Private
Read Less Info
Want to know what your home might be worth? Contact us for a FREE valuation!

Our team is ready to help you sell your home for the highest possible price ASAP




