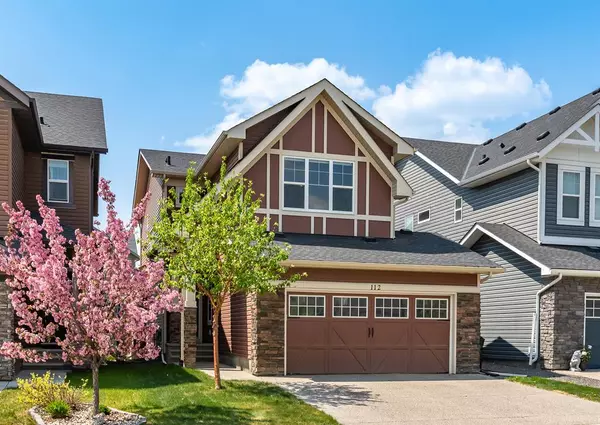For more information regarding the value of a property, please contact us for a free consultation.
Key Details
Sold Price $820,500
Property Type Single Family Home
Sub Type Detached
Listing Status Sold
Purchase Type For Sale
Square Footage 2,159 sqft
Price per Sqft $380
Subdivision Cougar Ridge
MLS® Listing ID A2050143
Sold Date 05/29/23
Style 2 Storey
Bedrooms 3
Full Baths 2
Half Baths 1
HOA Fees $10/ann
HOA Y/N 1
Originating Board Calgary
Year Built 2012
Annual Tax Amount $4,811
Tax Year 2022
Lot Size 3,885 Sqft
Acres 0.09
Property Description
Situated in desirable Paskapoo, literally steps from the Skiing and Snowboarding right out your door, or hop on your mountain bike with trails at the end of the street! Spanning over 2,100 square feet, this home features three bedrooms and two and a half bathrooms, providing ample space for comfortable living and entertaining. The main level welcomes you with a grand foyer, leading to an open-concept living room and kitchen with large windows that flood the space with natural light. The gourmet kitchen is a chef's dream, equipped with high-end stainless steel appliances, a central island, and a walk-in pantry and mudroom. Adjacent to the kitchen is a spacious dining room and large family room with a grand fireplace and custom maple mantle. This home is perfect for hosting gatherings and special occasions. The upper level of the home boasts a lavish master suite, complete with a private ensuite bathroom featuring a luxurious soaking tub, a separate shower, and a double vanity. Additionally, there is a large family room and two generously sized bedrooms and a full bathroom on this level. The custom couch located in the bonus room is optional to buy with the house. Outside, the property showcases a beautifully landscaped yard with a spacious deck, ideal for outdoor entertaining and relaxation. The home also includes a double attached garage and ample parking space for guests. Additional features include a new hot water tank, oversized garage, cement patio is wired for a hot tub, roughed-in for vacuum flow, Bosch induction cooktop and dishwasher, Electrolux combination microwave/oven and LG refrigerator, TV wall mount brackets, garage door opener and beverage fridge. This home provides easy access to a range of amenities, including shopping centres, restaurants, parks, and schools. With its impeccable design, premium finishes, and desirable location, 112 Cougar Ridge Green SW presents an exceptional opportunity for discerning buyers seeking an upscale lifestyle in Calgary with unprecedented access to downtown, recreation, the mountains, desirable schools and so much more.
Location
Province AB
County Calgary
Area Cal Zone W
Zoning R-1N
Direction E
Rooms
Other Rooms 1
Basement Full, Unfinished
Interior
Interior Features Double Vanity, French Door, Kitchen Island, Open Floorplan, Pantry, Stone Counters
Heating Central, Natural Gas
Cooling Central Air, Rough-In
Flooring Carpet, Ceramic Tile
Fireplaces Number 1
Fireplaces Type Gas
Appliance Bar Fridge, Built-In Oven, Dishwasher, Microwave, Refrigerator, Washer/Dryer, Water Softener
Laundry Laundry Room
Exterior
Parking Features Double Garage Attached, Driveway
Garage Spaces 2.0
Garage Description Double Garage Attached, Driveway
Fence Fenced
Community Features Park, Playground, Schools Nearby, Shopping Nearby
Amenities Available None
Roof Type Asphalt Shingle
Porch Deck, Patio
Lot Frontage 34.32
Total Parking Spaces 4
Building
Lot Description City Lot, Low Maintenance Landscape, Landscaped
Foundation Poured Concrete
Architectural Style 2 Storey
Level or Stories Two
Structure Type Stone,Vinyl Siding
New Construction 1
Others
Restrictions None Known
Tax ID 76682839
Ownership Private
Read Less Info
Want to know what your home might be worth? Contact us for a FREE valuation!

Our team is ready to help you sell your home for the highest possible price ASAP




