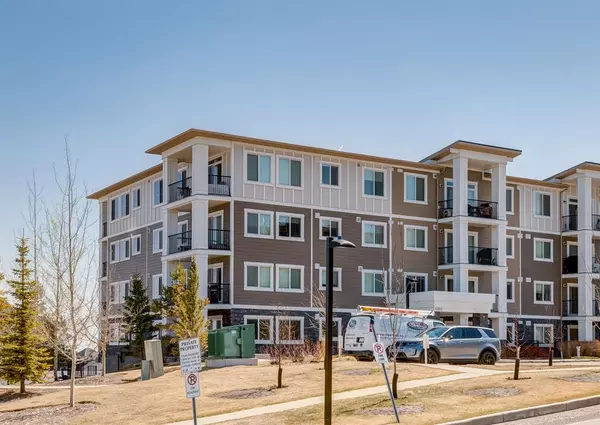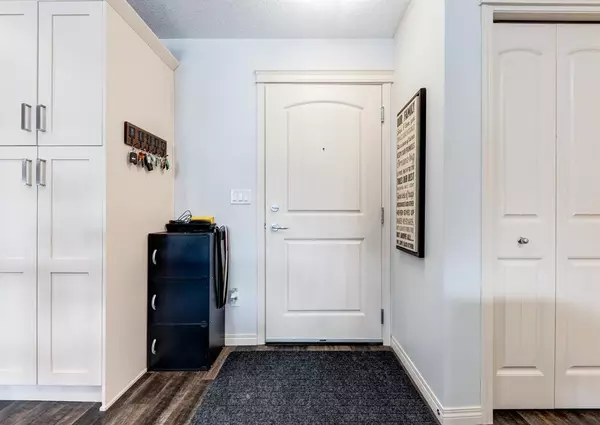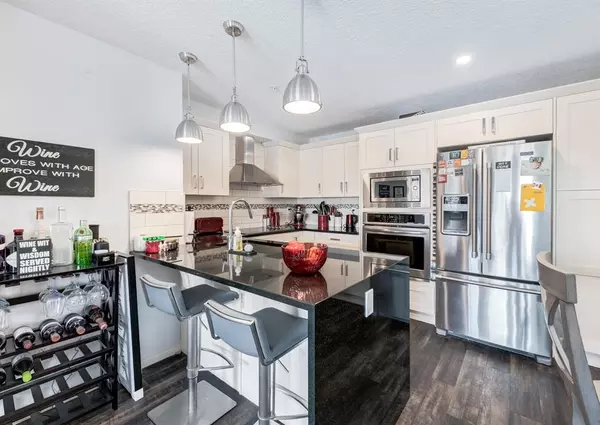For more information regarding the value of a property, please contact us for a free consultation.
Key Details
Sold Price $300,000
Property Type Condo
Sub Type Apartment
Listing Status Sold
Purchase Type For Sale
Square Footage 836 sqft
Price per Sqft $358
Subdivision Sage Hill
MLS® Listing ID A2042324
Sold Date 05/29/23
Style Low-Rise(1-4)
Bedrooms 2
Full Baths 2
Condo Fees $460/mo
HOA Fees $6/ann
HOA Y/N 1
Originating Board Calgary
Year Built 2015
Annual Tax Amount $1,540
Tax Year 2022
Property Description
Welcome to Sage Hill and to this upgraded 2 bedroom/2 bathroom unit with 2 titled parking stalls. The unit is upgraded with white cabinetry, Crown moulding, rustic laminate flooring, knock down ceilings, Waterfall quartz countertops, Built-in oven and microwave with separate cooktop, stainless steel appliances, eat-up breakfast bar and a large pantry. The floorplan is open thus you are able to entertain while working in your chef's dream kitchen, with plenty of workspace. The primary bedroom has a walk-thru closet to your 3 piece ensuite with oversized shower. The second bedroom is a good size and located next to a 4-piece bathroom. There is an insuite laundry room with extra storage. The patio off the living room is the full length of the unit and has easy access to the street. There are also two titled parking stalls with the unit. Sage Hill is one of Calgary's newest NW communities and is located close to shopping, restaurants, amenities and transit. Call today for your viewing and Welcome Home!
Location
Province AB
County Calgary
Area Cal Zone N
Zoning M-1 d100
Direction W
Rooms
Other Rooms 1
Interior
Interior Features Breakfast Bar, Elevator, No Smoking Home, Open Floorplan, Quartz Counters
Heating Baseboard
Cooling None
Flooring Carpet, Laminate
Appliance Built-In Oven, Dishwasher, Electric Cooktop, Garburator, Range Hood, Refrigerator, Washer, Window Coverings
Laundry In Unit
Exterior
Parking Features Stall, Titled
Garage Description Stall, Titled
Community Features Park, Playground, Schools Nearby, Shopping Nearby
Amenities Available Elevator(s), Parking, Visitor Parking
Roof Type Asphalt Shingle
Porch Patio
Exposure E
Total Parking Spaces 2
Building
Story 4
Foundation Poured Concrete
Architectural Style Low-Rise(1-4)
Level or Stories Single Level Unit
Structure Type Brick,Composite Siding,Stone,Wood Frame
Others
HOA Fee Include Common Area Maintenance,Gas,Heat,Insurance,Maintenance Grounds,Professional Management,Reserve Fund Contributions,Sewer,Snow Removal,Trash,Water
Restrictions Condo/Strata Approval,Pet Restrictions or Board approval Required
Ownership Private
Pets Allowed Cats OK, Dogs OK
Read Less Info
Want to know what your home might be worth? Contact us for a FREE valuation!

Our team is ready to help you sell your home for the highest possible price ASAP




