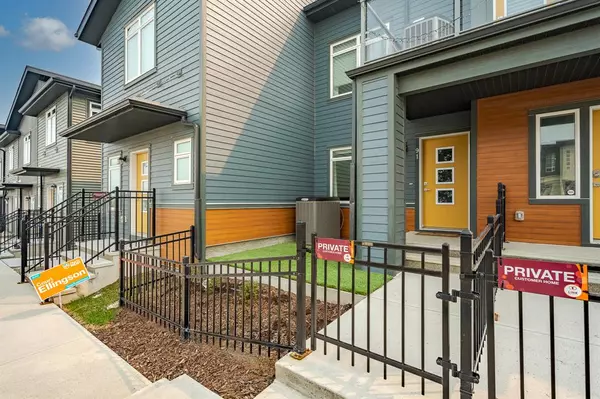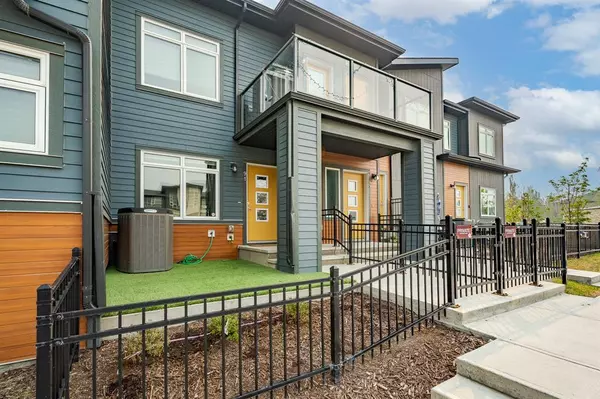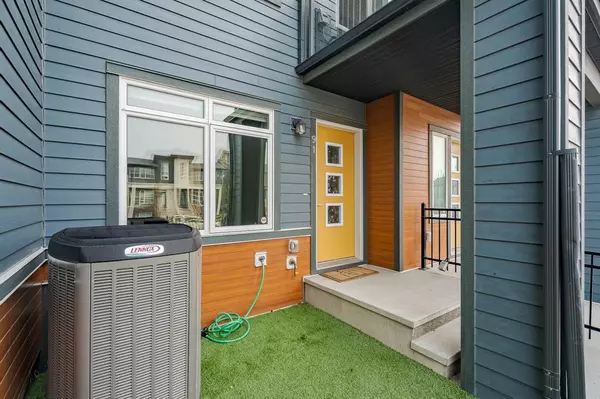For more information regarding the value of a property, please contact us for a free consultation.
Key Details
Sold Price $315,000
Property Type Townhouse
Sub Type Row/Townhouse
Listing Status Sold
Purchase Type For Sale
Square Footage 665 sqft
Price per Sqft $473
Subdivision Sage Hill
MLS® Listing ID A2048858
Sold Date 05/29/23
Style Bungalow
Bedrooms 2
Full Baths 1
Condo Fees $156
HOA Fees $7/ann
HOA Y/N 1
Originating Board Calgary
Year Built 2017
Annual Tax Amount $1,630
Tax Year 2022
Property Description
Welcome to your chic, 2 bedroom BUNGALOW Townhome with an attached DOUBLE TANDEM GARAGE. An upgraded former show home built by Brookfield in the heart of the sought-after NW Community of Sage Hill! This absolutely immaculate home offers TWO great sized bedrooms, 1 full bathroom, and a spacious open concept BRIGHT living space. You'll LOVE the curb appeal and convenience of having artificial turf fenced in, in front of the sitting area. Perfect space to let a little furry friend out for some fresh air! Heading inside you will be impressed by the perfect mix of functionality combined with modern luxury featuring luxury vinyl plank flooring, oversized windows allowing for lots of natural light to flood through and stay cool in the summers with CENTRAL AIR CONDITIONING! Easy one level living with in-suite laundry and lots of storage space. The master bedroom has a first class California built-in WALK IN CLOSET well designed to maximize functionality. Enjoy maintenance free living with low condo fees in this reputable, well managed complex. This terrific NW location is located close to all amenities including walking trails/paths, public transportation, parks, playground, shopping, schools and easy access to Stoney Trail. Even better with its proximity to Symons Gate where you will have easy access to Creekside shopping, Nolan Hill shopping, Beacon Hill shopping and plenty of restaurants. Don't miss out on this MOVE-IN READY opportunity, come see this home sweet home today!
Location
Province AB
County Calgary
Area Cal Zone N
Zoning M-1 d74
Direction N
Rooms
Basement None
Interior
Interior Features Closet Organizers, Kitchen Island, Open Floorplan, Pantry, Walk-In Closet(s)
Heating Forced Air, Natural Gas
Cooling Central Air
Flooring Carpet, Vinyl Plank
Appliance Dishwasher, Dryer, Microwave, Refrigerator, Stove(s), Washer, Window Coverings
Laundry In Unit
Exterior
Parking Features Double Garage Attached, Tandem
Garage Spaces 2.0
Garage Description Double Garage Attached, Tandem
Fence Fenced
Community Features Park, Playground, Schools Nearby, Shopping Nearby, Sidewalks, Street Lights
Amenities Available Visitor Parking
Roof Type Asphalt Shingle
Porch Deck
Exposure N
Total Parking Spaces 2
Building
Lot Description Back Lane, Low Maintenance Landscape
Foundation Poured Concrete
Architectural Style Bungalow
Level or Stories One
Structure Type Vinyl Siding,Wood Frame
Others
HOA Fee Include Professional Management,Reserve Fund Contributions,Sewer,Snow Removal,Water
Restrictions Utility Right Of Way
Tax ID 76743889
Ownership Private
Pets Allowed Restrictions, Yes
Read Less Info
Want to know what your home might be worth? Contact us for a FREE valuation!

Our team is ready to help you sell your home for the highest possible price ASAP




