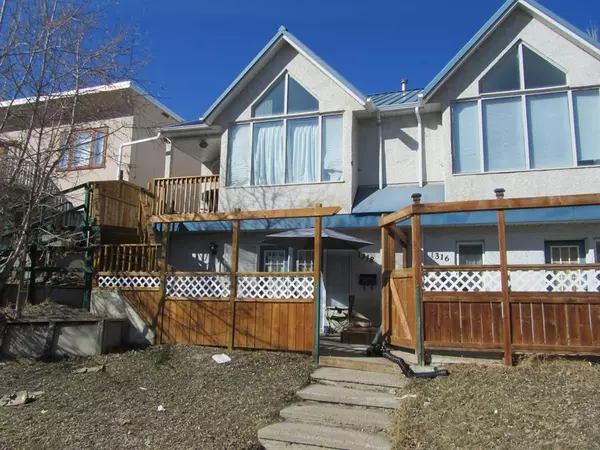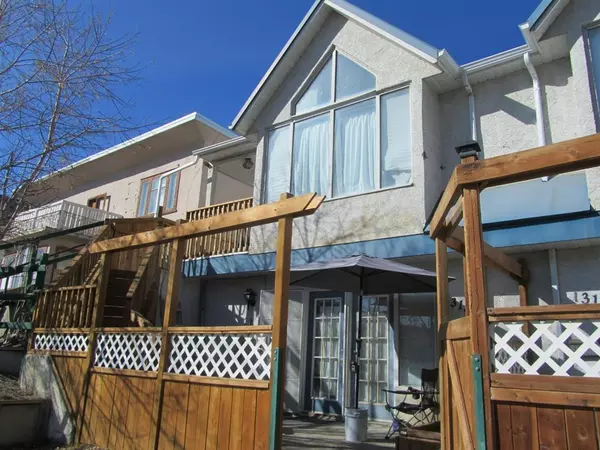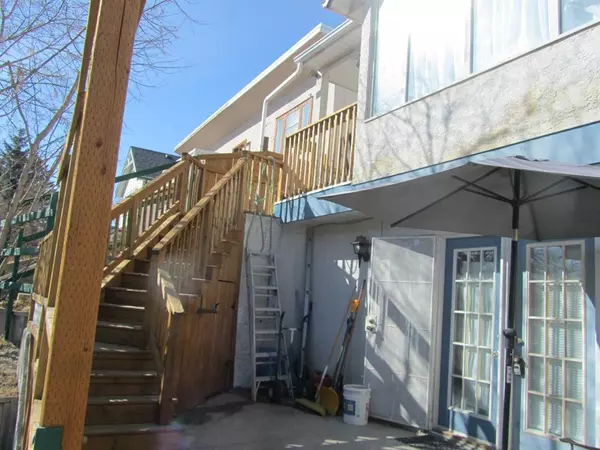For more information regarding the value of a property, please contact us for a free consultation.
Key Details
Sold Price $473,000
Property Type Single Family Home
Sub Type Semi Detached (Half Duplex)
Listing Status Sold
Purchase Type For Sale
Square Footage 968 sqft
Price per Sqft $488
Subdivision Capitol Hill
MLS® Listing ID A2025230
Sold Date 05/27/23
Style 4 Level Split,Side by Side
Bedrooms 4
Full Baths 4
Originating Board Calgary
Year Built 1995
Annual Tax Amount $3,178
Tax Year 2022
Lot Size 3,003 Sqft
Acres 0.07
Property Description
OPEN HOUSE MAY 14, 2 PM -4 PM! Great combination of self residence and investment property! Can make it partial grandpa home or mortgage helper property. Rare find inner city attached infill built in 1995 with concrete sub-flooring of each level. This 4 level split and all levels were professionally done by builder. Newer solid front yard stairs and deck, property and garage all metal roof. (with 2 ILLEGAL SUITES ON TWO LOW LEVELS ALL SEPARATE ENTRANCE . . South facing unit with cooking area, living area, full bath, laundry room and bedroom, street level entrance. North facing unit finished with 1 bedroom, living area, full kitchen, dining room, laundry room with 4 pcs full bath and a good size bedroom , walk up entrance). Main floor with vaulted ceiling big kitchen and eating area, living room, upstairs 2 bedroom, include 4 pcs master bedroom en-suite, patio, plus another 4 pcs main bath with laundry room, big loft. Headed and high ceiling garage could be handyman's dream workshop. also can park 2 cars behind the garage. Close to SAIT, U of C, Shopping, Transportation, Confederation Park and all amenities. A lot of potential for you to make an idea how to use this great property. Must see inner city property.The appliances included are :Stoves x 3, dryer x 3, washer x 3, Fridge x 3, dishwasher x 1, window coverings, this property will be sold "As is".
Location
Province AB
County Calgary
Area Cal Zone Cc
Zoning R-CG
Direction S
Rooms
Other Rooms 1
Basement Finished, Full
Interior
Interior Features Built-in Features, Closet Organizers, Vaulted Ceiling(s), Walk-In Closet(s)
Heating Forced Air, Natural Gas
Cooling None
Flooring Carpet, Ceramic Tile, Laminate
Appliance Dishwasher, Dryer, Electric Stove, Refrigerator, Washer
Laundry In Unit
Exterior
Parking Features Additional Parking, Concrete Driveway, Garage Faces Rear, Heated Garage, Insulated, Single Garage Detached
Garage Spaces 1.0
Garage Description Additional Parking, Concrete Driveway, Garage Faces Rear, Heated Garage, Insulated, Single Garage Detached
Fence Fenced
Community Features Park, Playground, Schools Nearby, Shopping Nearby
Utilities Available Electricity Connected
Roof Type Metal
Porch Deck, Front Porch
Lot Frontage 25.0
Exposure S
Total Parking Spaces 3
Building
Lot Description Back Lane, Rectangular Lot
Foundation Poured Concrete
Sewer Public Sewer
Water Public
Architectural Style 4 Level Split, Side by Side
Level or Stories 4 Level Split
Structure Type ICFs (Insulated Concrete Forms),Stucco
Others
Restrictions Utility Right Of Way
Tax ID 76468240
Ownership Private
Read Less Info
Want to know what your home might be worth? Contact us for a FREE valuation!

Our team is ready to help you sell your home for the highest possible price ASAP
GET MORE INFORMATION





