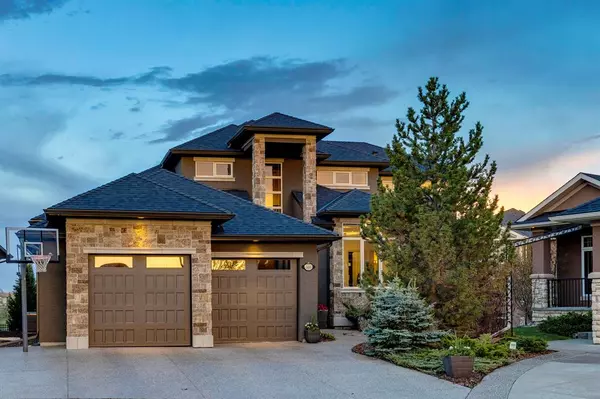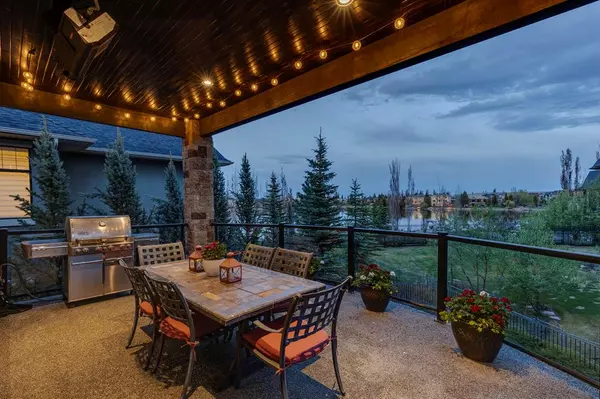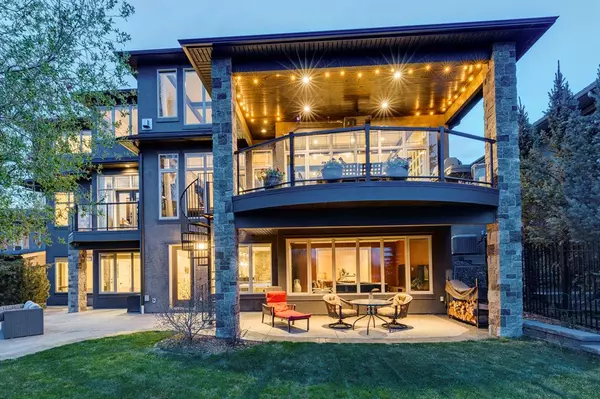For more information regarding the value of a property, please contact us for a free consultation.
Key Details
Sold Price $1,800,000
Property Type Single Family Home
Sub Type Detached
Listing Status Sold
Purchase Type For Sale
Square Footage 3,504 sqft
Price per Sqft $513
Subdivision Chaparral
MLS® Listing ID A2051011
Sold Date 05/27/23
Style Bungalow
Bedrooms 5
Full Baths 6
Half Baths 1
HOA Fees $28/ann
HOA Y/N 1
Originating Board Calgary
Year Built 2010
Annual Tax Amount $9,009
Tax Year 2022
Lot Size 8,589 Sqft
Acres 0.2
Property Description
Have you dreamt of living the lake lifestyle in a home that offers every convenience imaginable, plus as stunning design? This home is perfect for you. Located on a quiet cul-de-sac, this incredible home has stunning views of Chaparral Lake, with private lake access. With over 6000 sq feet of total living space, this 5 bedroom, 6.5 bathroom home had over $500,000 in upgrades added when built (California Homes). As you step through the stunning entryway, complete with a stylish light fixture and bronze barrel ceiling, you’ll see a rich wood circular staircase which opens to all three levels of the home. Beyond the grand staircase, the foyer takes you the airy and bright living room and kitchen area. Two storey windows provide spectacular lake views and gorgeous natural light. Curl up with a good book in front of the inviting fireplace or relax by watching fish in the showpiece built-in saltwater aquarium. The kitchen is the heart of this home with large granite island with seating – perfect for busy family life or chatting with dinner party guests as you prepare your best recipes. Featuring wolf gas range, Sub Zero Refrigerator, Meile dishwasher and a big pantry and lots of storage in the custom cabinetry, this kitchen a perfect blend of function and impeccable style. Enjoy your meals inside, with floor to ceiling lake views, or step outside onto the adjoining deck for an al fresco dinner on a warm summer night. The incredible main floor master retreat is a show-stopper! The spacious retreat has an attached study leading to a private terrace overlooking the lake. You’ll find serenity in the spa-like master ensuite with in floor heating – complete with elegant fixtures, granite counters, a steam shower, soaker tub and double vanities. A sizable walk-in closet will keep you organized in style. The main floor also features a second bedroom with a beautiful ensuite and walk-in closet. This home’s striking design features and superb functionality continue on the upper level where you’ll find a loft/multipurpose space, including a homework zone for the kids. You’ll also find two large bedrooms, two bathrooms and lots of closet space for storage! The lower level is an appealing blend of different spaces to help you work, live and play. Enjoy your daily workout in the fitness room with cork flooring. Entertain friends and neighbours in the recreation and games area, serving drinks from the amazing wet bar island with barstool seating. The media/family room is perfect for movie night with the family or watching the big game. Completing this level are the studio, a full-sized office, an additional bedroom (perfect for guests!) and two bathrooms. From the lower level you can venture out into your breathtaking backyard paradise. Watch the sunset over the lake while you sit in front of your outdoor fireplace with a glass of wine. This home is incredible through and through, delivering the luxury, convenience, and elevated lifestyle you deserve.
Location
Province AB
County Calgary
Area Cal Zone S
Zoning R-1
Direction NW
Rooms
Other Rooms 1
Basement Finished, Walk-Out
Interior
Interior Features High Ceilings, Kitchen Island, Open Floorplan, Pantry, Steam Room, Storage, Walk-In Closet(s), Wet Bar
Heating Forced Air, Natural Gas
Cooling Central Air
Flooring Carpet, Hardwood, Tile
Fireplaces Number 1
Fireplaces Type Gas
Appliance Bar Fridge, Built-In Refrigerator, Dishwasher, Garage Control(s), Gas Range, Microwave, Range Hood, Washer/Dryer
Laundry Laundry Room
Exterior
Parking Features Double Garage Attached, Oversized
Garage Spaces 2.0
Garage Description Double Garage Attached, Oversized
Fence Fenced
Community Features Clubhouse, Fishing, Golf, Lake, Park, Playground, Schools Nearby, Shopping Nearby, Sidewalks, Street Lights, Tennis Court(s), Walking/Bike Paths
Amenities Available Beach Access
Roof Type Asphalt Shingle
Porch Balcony(s), Deck, Patio
Lot Frontage 29.43
Total Parking Spaces 4
Building
Lot Description Cul-De-Sac, Pie Shaped Lot, Private
Foundation Poured Concrete
Architectural Style Bungalow
Level or Stories One and One Half
Structure Type Concrete,Stone,Stucco
Others
Restrictions None Known
Tax ID 76336270
Ownership Private
Read Less Info
Want to know what your home might be worth? Contact us for a FREE valuation!

Our team is ready to help you sell your home for the highest possible price ASAP
GET MORE INFORMATION





