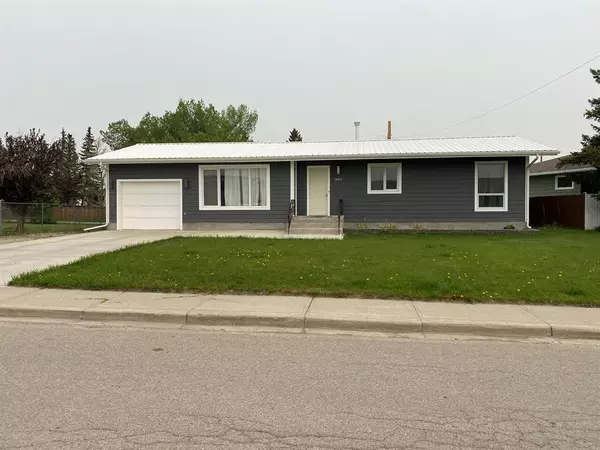For more information regarding the value of a property, please contact us for a free consultation.
Key Details
Sold Price $350,000
Property Type Single Family Home
Sub Type Detached
Listing Status Sold
Purchase Type For Sale
Square Footage 1,150 sqft
Price per Sqft $304
MLS® Listing ID A2050336
Sold Date 05/27/23
Style Bungalow
Bedrooms 3
Full Baths 1
Originating Board Lethbridge and District
Year Built 1965
Annual Tax Amount $2,200
Tax Year 2023
Lot Size 7,416 Sqft
Acres 0.17
Lot Dimensions 108x50x110x82
Property Sub-Type Detached
Property Description
Nicely updated 3 bedroom bungalow located on the North Hill near the hospital and shopping. This home has had many recent quality renovations including all new PVC flooring throughout the main floor, full kitchen renovation including subway tile, bamboo countertops, new range hood, new appliances and a beautiful deep stainless steel sink. The main floor has newer vinyl windows with the exception of the dining room, all new modern lighting and a major bathroom renovation complete with 2 vanities, new tub and tile and new toilet. The exterior of the home has been updated to low maintenance concrete board siding and has a low maintenance metal roof. New patio blocks in the back yard that is nicely protected from the wind. The yard has a new rear fence with a get to allow for an RV or boat to be stored. Raspberry bushes and apple and cherry trees have been planted. For parking, there is a single car attached garage plus new concrete driveway as well as an additional 12 feet of the adjacent lot to the West that now is part of the property! The basement is unfinished and ready for your ideas! If you need more rooms or want an open concept, here is a blank canvas. Check it out soon!
Location
Province AB
County Pincher Creek No. 9, M.d. Of
Zoning R1
Direction S
Rooms
Basement Full, Unfinished
Interior
Interior Features Double Vanity, No Smoking Home, Sump Pump(s), Vinyl Windows
Heating Forced Air, Natural Gas
Cooling None
Flooring See Remarks, Vinyl
Appliance Dishwasher, Electric Range, Garage Control(s), Range Hood, Refrigerator, Washer/Dryer, Window Coverings
Laundry In Basement
Exterior
Parking Features Off Street, Parking Pad, RV Access/Parking, Single Garage Attached
Garage Spaces 1.0
Garage Description Off Street, Parking Pad, RV Access/Parking, Single Garage Attached
Fence Partial
Community Features Playground, Shopping Nearby, Sidewalks, Street Lights
Utilities Available Cable Available, Electricity Connected, Natural Gas Connected, Garbage Collection, Sewer Connected, Water Connected
Roof Type Metal
Porch Patio
Lot Frontage 80.0
Total Parking Spaces 4
Building
Lot Description Back Lane, Back Yard, Fruit Trees/Shrub(s), Few Trees, Front Yard, Irregular Lot, Landscaped
Foundation Poured Concrete
Sewer Public Sewer
Water Public
Architectural Style Bungalow
Level or Stories One
Structure Type Cement Fiber Board,Wood Frame
Others
Restrictions None Known
Tax ID 56571542
Ownership Private
Read Less Info
Want to know what your home might be worth? Contact us for a FREE valuation!

Our team is ready to help you sell your home for the highest possible price ASAP




