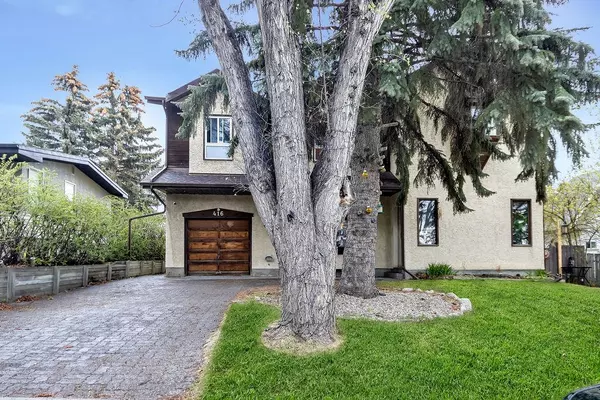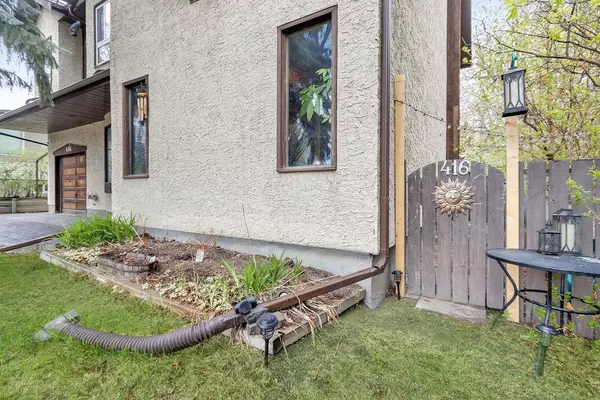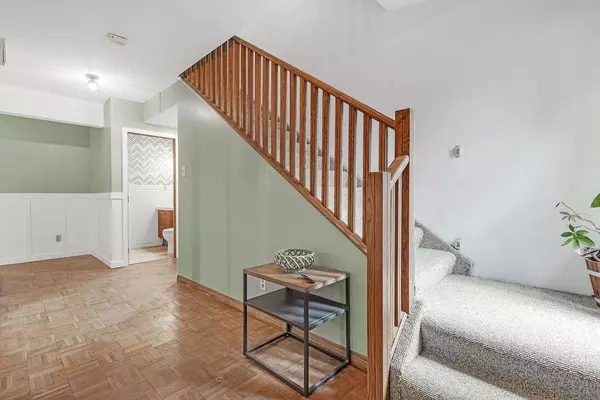For more information regarding the value of a property, please contact us for a free consultation.
Key Details
Sold Price $668,000
Property Type Single Family Home
Sub Type Detached
Listing Status Sold
Purchase Type For Sale
Square Footage 2,522 sqft
Price per Sqft $264
Subdivision Thorncliffe
MLS® Listing ID A2049342
Sold Date 05/27/23
Style 2 Storey
Bedrooms 5
Full Baths 3
Half Baths 1
Originating Board Calgary
Year Built 1965
Annual Tax Amount $2,995
Tax Year 2022
Lot Size 5,769 Sqft
Acres 0.13
Property Description
In this amazing community, you will not find a better home. In all its uniquness, this home is waiting for a large family to come and fill its rooms with laughter. Separated from other homes in the area by style and design this home boasts over 2500 feet of living space as well as a small revenue studio suite with a separate entrance. Great for either helping pay the rent with long-term renters or trying your hand at AirBnB. With a separate entrance, it is easy to manage. Situated on a quiet street, this home is in close proximity to major accesses such as Deerfoot and 14th St. It is only a short 10-minute drive from downtown as well. That being said, the home sits safely away from heavily trafficked areas and is very quiet. With shopping such as Lina's and Safeway at walking distance, you can park your car after work and come take a stroll to shop. If it is restaurants that you are after, there are bakeries, eateries, and pubs all around. To help add to this awesome area, there are schools of every variety, from public to Catholic to even Traditional Learning. It is a wonderful area to raise children and settle in for an amazing life. Come and visit and see how you can live in this wonderful home in Thorncliffe.
Location
Province AB
County Calgary
Area Cal Zone N
Zoning R-C1
Direction W
Rooms
Other Rooms 1
Basement Separate/Exterior Entry, Finished, See Remarks, Suite
Interior
Interior Features Ceiling Fan(s), French Door, No Smoking Home, Open Floorplan, Quartz Counters, Separate Entrance, Skylight(s), Walk-In Closet(s)
Heating Central
Cooling None
Flooring Carpet, Ceramic Tile, Laminate, Parquet
Appliance Dishwasher, Dryer, Garage Control(s), Gas Range, Range Hood, Refrigerator, Washer, Window Coverings
Laundry Laundry Room, Main Level
Exterior
Parking Features Driveway, Garage Door Opener, Garage Faces Rear, Off Street, On Street, Single Garage Attached
Garage Spaces 1.0
Garage Description Driveway, Garage Door Opener, Garage Faces Rear, Off Street, On Street, Single Garage Attached
Fence Fenced
Community Features Schools Nearby, Shopping Nearby, Sidewalks, Street Lights, Walking/Bike Paths
Roof Type Asphalt Shingle
Porch Deck
Lot Frontage 52.5
Total Parking Spaces 4
Building
Lot Description Back Lane, Back Yard, Front Yard, Rectangular Lot
Foundation Poured Concrete
Architectural Style 2 Storey
Level or Stories Two
Structure Type Stucco,Wood Siding
Others
Restrictions None Known
Tax ID 76571251
Ownership Private
Read Less Info
Want to know what your home might be worth? Contact us for a FREE valuation!

Our team is ready to help you sell your home for the highest possible price ASAP




