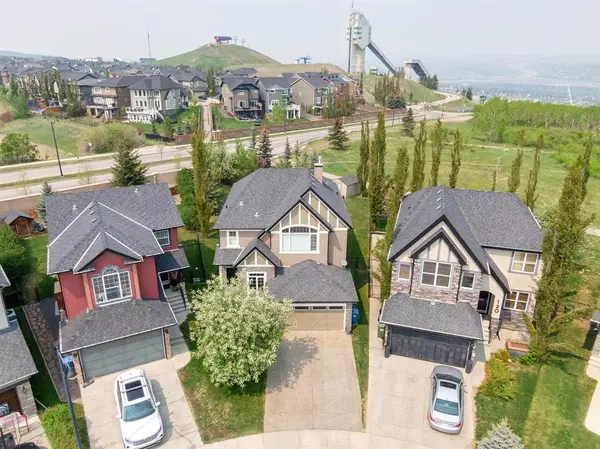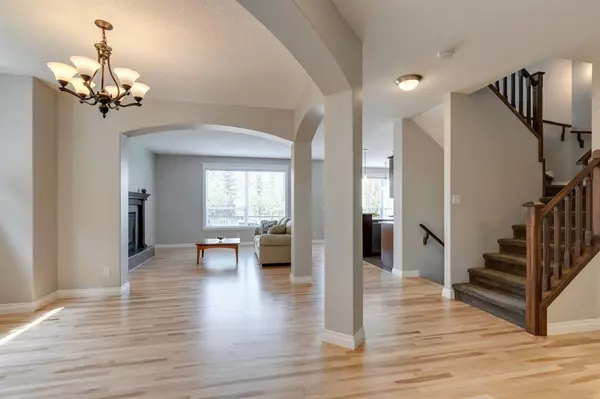For more information regarding the value of a property, please contact us for a free consultation.
Key Details
Sold Price $850,000
Property Type Single Family Home
Sub Type Detached
Listing Status Sold
Purchase Type For Sale
Square Footage 2,473 sqft
Price per Sqft $343
Subdivision Cougar Ridge
MLS® Listing ID A2051695
Sold Date 05/27/23
Style 2 Storey
Bedrooms 3
Full Baths 2
Half Baths 1
Originating Board Calgary
Year Built 2005
Annual Tax Amount $4,922
Tax Year 2022
Lot Size 9,547 Sqft
Acres 0.22
Property Description
Experience the epitome of family living in this delightful 2-storey home, graced by a generous backyard that seamlessly merges with a scenic green space. Enter a thoughtfully designed layout featuring a home office, formal dining room, and an open-concept living area, all bathed in natural light. The updated kitchen is a culinary enthusiast's dream and ideal for entertaining. Upstairs, discover a versatile bonus room, providing additional space for relaxation, recreation, or a home theatre. The large primary retreat awaits, offering a private sanctuary complete with ensuite and walk-in closet. Two additional bedrooms and a 4 piece bathroom provide ample space for family members or guests, ensuring everyone has their own cozy haven. Step outside to your private oasis, where the expansive backyard blends harmoniously with the picturesque green space beyond. Unwind, entertain, and create cherished memories in this tranquil setting. Conveniently located in desirable Cougar Ridge near amenities, schools, and transportation, this home offers the perfect balance of convenience and serenity. Don't miss the opportunity to make this remarkable family home your own. Schedule a showing today and embrace the comfort, functionality, and natural beauty that await you!
Location
Province AB
County Calgary
Area Cal Zone W
Zoning R-1
Direction SE
Rooms
Other Rooms 1
Basement Full, Unfinished
Interior
Interior Features Kitchen Island, Open Floorplan, Walk-In Closet(s)
Heating Forced Air
Cooling None
Flooring Carpet, Hardwood, Tile
Fireplaces Number 1
Fireplaces Type Gas
Appliance Dishwasher, Dryer, Garage Control(s), Gas Stove, Range Hood, Refrigerator, Washer, Water Softener, Window Coverings
Laundry Main Level
Exterior
Parking Features Double Garage Attached
Garage Spaces 2.0
Garage Description Double Garage Attached
Fence Fenced
Community Features Park, Playground, Schools Nearby
Roof Type Asphalt Shingle
Porch Deck
Lot Frontage 26.31
Total Parking Spaces 2
Building
Lot Description Back Yard, Backs on to Park/Green Space, No Neighbours Behind, Pie Shaped Lot
Foundation Poured Concrete
Architectural Style 2 Storey
Level or Stories Two
Structure Type Stone,Vinyl Siding,Wood Frame
Others
Restrictions Restrictive Covenant,Utility Right Of Way
Tax ID 76448909
Ownership Private
Read Less Info
Want to know what your home might be worth? Contact us for a FREE valuation!

Our team is ready to help you sell your home for the highest possible price ASAP




