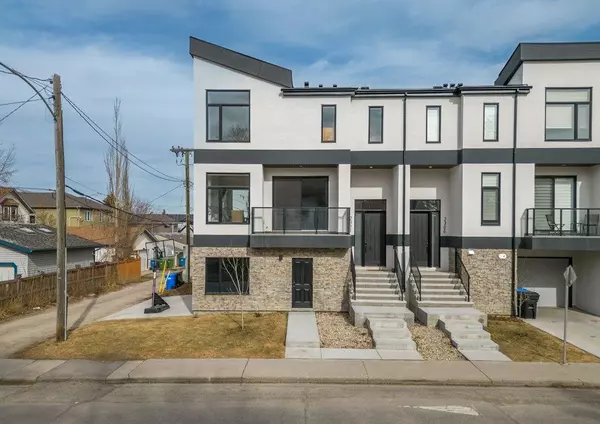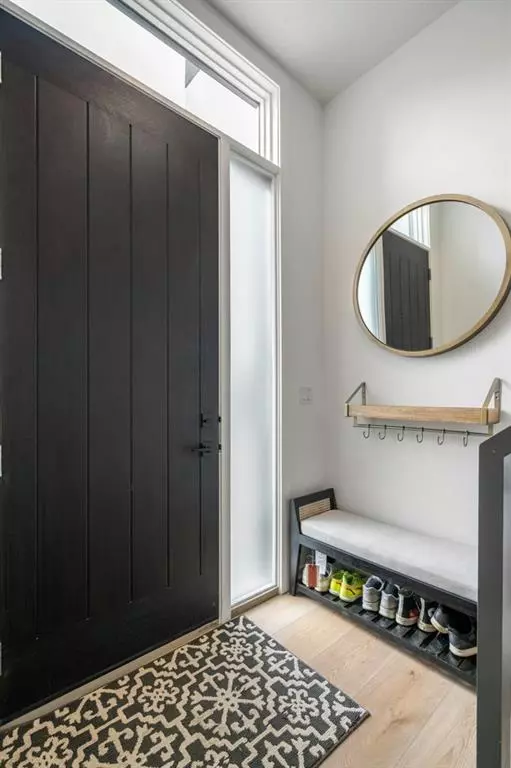For more information regarding the value of a property, please contact us for a free consultation.
Key Details
Sold Price $680,000
Property Type Townhouse
Sub Type Row/Townhouse
Listing Status Sold
Purchase Type For Sale
Square Footage 1,951 sqft
Price per Sqft $348
Subdivision Mount Pleasant
MLS® Listing ID A2043148
Sold Date 05/27/23
Style 3 Storey
Bedrooms 3
Full Baths 2
Half Baths 2
Condo Fees $205
Originating Board Calgary
Year Built 2021
Annual Tax Amount $2,500
Tax Year 2022
Property Description
Welcome to this new inner-city townhome built by Keshvani Group in 2021. Located in Mount Pleasant, featuring 1975 square feet of total living space. This home has an abundance of natural light that flows throughout. Situated across from the Mount Pleasant Community Center, playground, swimming pool, sportsplex and outdoor pool. It’s one block from the restaurants, all the amenities on 4th Street NW, it’s minutes away to local schools, shopping, downtown and major roadways with a walk score of 90!
This 3 bedrooms, 2 full and 2 half bath has many features. The main level has both entry from a man door at street level or from the attached garage. The family room features a wet bar, powder room and access to the private backyard patio. On the second level, you find an open concept floorplan with beautiful vinyl flooring in the living room accented by a stunning fireplace. The open floor plan would be great for hosting dinner parties. The well-equipped kitchen features some luxurious upgrades with ceiling height cabinets, high end Kitchen Aid appliances, quartz countertops, large centre island, walk in pantry and a west facing balcony.
The 3rd level master bedroom has vaulted ceilings, ensuite with double vanity sinks, walk-in shower and a large walk-in closet with custom cabinets. There are 2 well sized bedrooms that share a luxurious 4-piece bath, with the convenience of laundry down the hall.
The townhome is low maintenance with no snow to shovel or grass to cut. Looking forward to seeing you soon.
Location
Province AB
County Calgary
Area Cal Zone Cc
Zoning M-CG
Direction W
Rooms
Basement None
Interior
Interior Features Breakfast Bar, Built-in Features, Closet Organizers, Double Vanity, High Ceilings, Kitchen Island, No Animal Home, No Smoking Home, Open Floorplan, Pantry, Recessed Lighting, Separate Entrance, Stone Counters, Storage, Vaulted Ceiling(s), Vinyl Windows, Walk-In Closet(s), Wet Bar
Heating Fireplace(s), Forced Air, Natural Gas
Cooling None
Flooring Carpet, Tile, Vinyl
Fireplaces Number 1
Fireplaces Type Electric, Living Room, Tile
Appliance Dishwasher, Dryer, Gas Range, Microwave, Range Hood, Refrigerator, Washer
Laundry Laundry Room
Exterior
Garage Alley Access, Concrete Driveway, Garage Door Opener, Garage Faces Side, On Street, Single Garage Attached
Garage Spaces 2.0
Garage Description Alley Access, Concrete Driveway, Garage Door Opener, Garage Faces Side, On Street, Single Garage Attached
Fence Fenced
Community Features Golf, Park, Playground, Pool, Schools Nearby, Shopping Nearby, Sidewalks, Street Lights
Amenities Available None
Roof Type Asphalt Shingle
Porch Balcony(s), Patio
Exposure W
Total Parking Spaces 2
Building
Lot Description Back Lane, Back Yard, Low Maintenance Landscape
Foundation Poured Concrete
Architectural Style 3 Storey
Level or Stories Three Or More
Structure Type Stone,Stucco,Wood Frame
New Construction 1
Others
HOA Fee Include Common Area Maintenance,Maintenance Grounds,Professional Management,Reserve Fund Contributions,Snow Removal,Trash
Restrictions None Known
Tax ID 76814381
Ownership Other,See Remarks
Pets Description Yes
Read Less Info
Want to know what your home might be worth? Contact us for a FREE valuation!

Our team is ready to help you sell your home for the highest possible price ASAP
GET MORE INFORMATION





