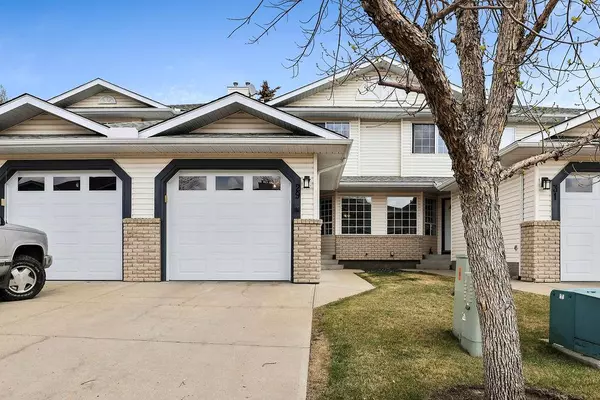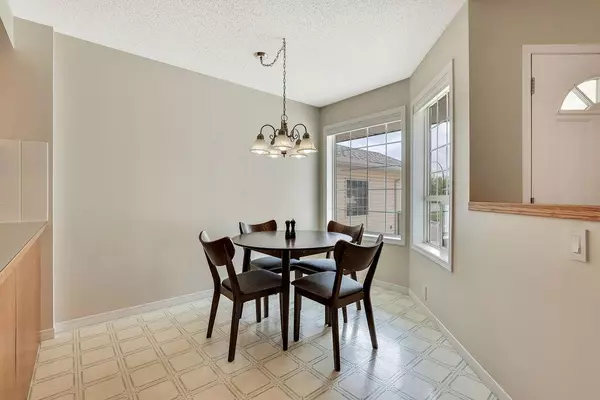For more information regarding the value of a property, please contact us for a free consultation.
Key Details
Sold Price $425,000
Property Type Townhouse
Sub Type Row/Townhouse
Listing Status Sold
Purchase Type For Sale
Square Footage 1,375 sqft
Price per Sqft $309
Subdivision Silver Springs
MLS® Listing ID A2046513
Sold Date 05/26/23
Style 2 Storey
Bedrooms 3
Full Baths 2
Half Baths 1
Condo Fees $450
Originating Board Calgary
Year Built 1994
Annual Tax Amount $2,166
Tax Year 2022
Property Description
****Open House today May 14 1-2:30***Welcome home!!! This great 1375 sq ft 2 story townhome's location is amazing!!! Nestled in the sought after community of Silver Springs its close to everything you need, shopping, parks, schools and Stoney and Crowchild. Step inside and you can tell its been well taken care of over the years. You will be greeted with a spacious foyer with access to the single attached garage. heading through the main you have a dining room adjacent to the large kitchen. Tons of cupboard and counter space with well built solid oak cabinets. its a great space for hosting guests for a dinner party or games night. Through the kitchen you step into the cozy living room with new Vinyl plank flooring, stylish fireplace and large windows. from here step outside onto your low maintenance deck with tons of privacy, great spot to hang out. Head upstairs where you will find 2 large bedrooms a 4 pce bathroom and large primary bedroom. the primary bedroom has its own ensuite and walk in closet, great little private oasis. The basement has tons of storage and is open to your imagination on how you would like to finish it. Where this unit is located you have tons of extra parking, visitor parking street parking and a driveway, you also have a cute little park for the kiddo's. This place is perfect to call home!! Come see it today!!
Location
Province AB
County Calgary
Area Cal Zone Nw
Zoning M-CG d30
Direction S
Rooms
Other Rooms 1
Basement Full, Partially Finished
Interior
Interior Features Storage, Walk-In Closet(s)
Heating Forced Air
Cooling None
Flooring Carpet, Ceramic Tile, Laminate, Vinyl Plank
Fireplaces Number 1
Fireplaces Type Gas, Living Room, Mantle, Tile
Appliance Dishwasher, Dryer, Electric Stove, Microwave, Range Hood, Refrigerator, Washer
Laundry In Basement
Exterior
Parking Features Driveway, On Street, Single Garage Attached
Garage Spaces 1.0
Garage Description Driveway, On Street, Single Garage Attached
Fence None
Community Features Park, Pool, Schools Nearby, Shopping Nearby, Sidewalks, Walking/Bike Paths
Amenities Available Parking, Playground, Visitor Parking
Roof Type Asphalt Shingle
Porch Deck
Exposure N
Total Parking Spaces 3
Building
Lot Description Lawn, Level, Street Lighting
Foundation Poured Concrete
Architectural Style 2 Storey
Level or Stories Two
Structure Type Brick,Vinyl Siding
Others
HOA Fee Include Amenities of HOA/Condo,Common Area Maintenance,Insurance,Professional Management,Reserve Fund Contributions,Snow Removal
Restrictions Board Approval,Pets Allowed
Ownership Private
Pets Allowed Restrictions, Yes
Read Less Info
Want to know what your home might be worth? Contact us for a FREE valuation!

Our team is ready to help you sell your home for the highest possible price ASAP
GET MORE INFORMATION





