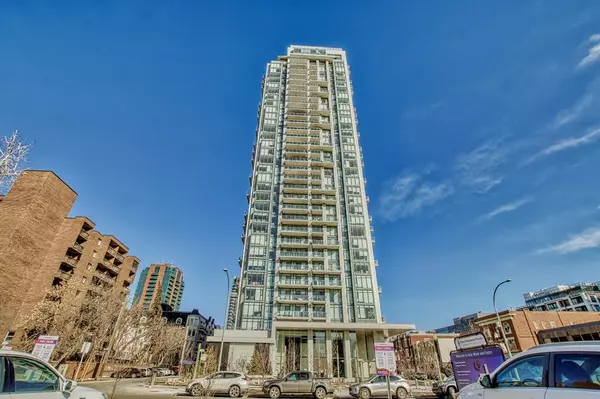For more information regarding the value of a property, please contact us for a free consultation.
Key Details
Sold Price $591,500
Property Type Condo
Sub Type Apartment
Listing Status Sold
Purchase Type For Sale
Square Footage 963 sqft
Price per Sqft $614
Subdivision Beltline
MLS® Listing ID A2035062
Sold Date 05/26/23
Style High-Rise (5+)
Bedrooms 2
Full Baths 2
Condo Fees $720/mo
Originating Board Calgary
Year Built 2019
Annual Tax Amount $3,800
Tax Year 2022
Property Sub-Type Apartment
Property Description
Location! Your Highness, welcome home “The Royal!” Your PALACE in the cloud nesting in one of the best Calgary downtown neighbourhood BELTLINE! The place never SLEEPS! The community of LIGHTS! You can feel the Vibrant! As entering the Elegant and Contemporary lobby, the concierge will greet you, also provides 24hr onsite security. One of Three High Speed Elevators will take you to the 10th floor, you will find your Luxury unit with over 960sf living space. Two Bedroom Suite Located in the NE Corner with stunning east sunrise view and breathtaking north downtown view! The Open concept Floor Plan, Floor to Ceiling Windows Make this unit feel Spacious and Bright! Beautifully Finished with Wide Plank Laminate Hardwood Floors Throughout & Knockdown Ceilings. Stylish Functional Kitchen with Quartz Counters & Premium Appliances, Bosch Gas Range ,Dishwasher, Refrigerator, Panasonic Microwave & Whirlpool Laundry!
The Royal! Newest and Luxury condo in the Beltline of downtown Calgary! Best #1 community in Avenue Magazine Calgary's Best Neighbourhood in 2013 & 2018. Beltline is next to one of Calgary's wealthiest neighbourhoods, the Mount Royal! The Royal offers a Fully Equipped Fitness Facility, Steam Room & Sauna, Squash Court, Social Lounge with TV & Billiards, Spacious Outdoor Patio Area with BBQ's. Party Room with Full Kitchen for Catered Events. The Royal is situated in the heart of the Beltline, all the amenities are steps away! Canadian Tire, Grocery Store, Coffee shops, restaurants, bars and Pubs. Few minute drive to Prince's Island Park and Bow River. The famous Western Canada High School is just 450 meter away! Come check it out in person! Book the showing today!
Location
Province AB
County Calgary
Area Cal Zone Cc
Zoning DC
Direction S
Rooms
Other Rooms 1
Interior
Interior Features Granite Counters, Kitchen Island, Open Floorplan, Soaking Tub
Heating Forced Air
Cooling Central Air
Flooring Tile, Vinyl
Appliance Built-In Refrigerator, Dishwasher, Range Hood, Stove(s), Washer/Dryer
Laundry In Unit
Exterior
Parking Features Underground
Garage Description Underground
Community Features Park, Playground, Schools Nearby, Shopping Nearby, Sidewalks, Street Lights
Amenities Available Fitness Center, Gazebo, Parking, Party Room, Picnic Area, Racquet Courts, Recreation Facilities, Recreation Room, Sauna, Secured Parking, Visitor Parking
Roof Type Metal,Tar/Gravel
Porch Balcony(s)
Exposure NE
Total Parking Spaces 1
Building
Story 34
Foundation Poured Concrete
Architectural Style High-Rise (5+)
Level or Stories Single Level Unit
Structure Type Concrete,Metal Siding
Others
HOA Fee Include Caretaker,Common Area Maintenance,Gas,Heat,Insurance,Professional Management,Reserve Fund Contributions,Security,Security Personnel,Sewer,Snow Removal,Trash,Water
Restrictions Board Approval
Tax ID 76317360
Ownership Private
Pets Allowed Restrictions
Read Less Info
Want to know what your home might be worth? Contact us for a FREE valuation!

Our team is ready to help you sell your home for the highest possible price ASAP




