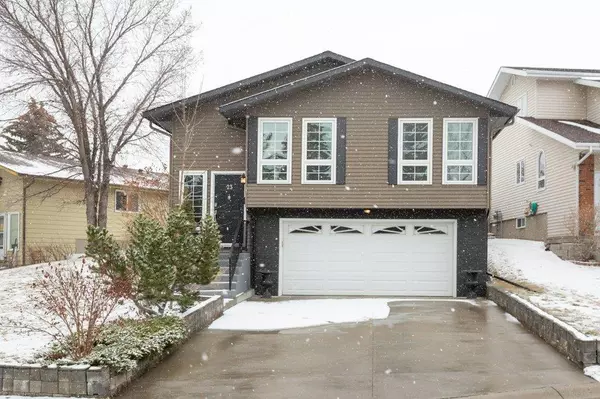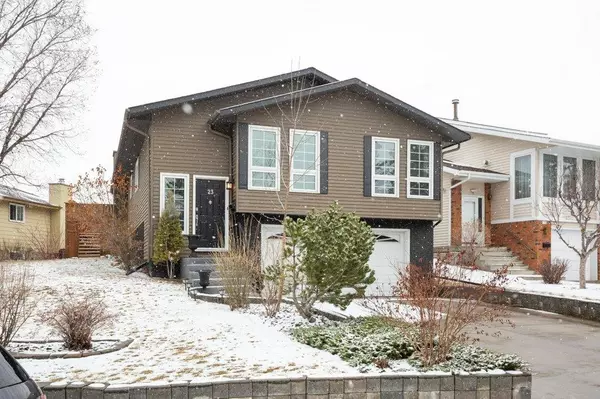For more information regarding the value of a property, please contact us for a free consultation.
Key Details
Sold Price $640,000
Property Type Single Family Home
Sub Type Detached
Listing Status Sold
Purchase Type For Sale
Square Footage 1,405 sqft
Price per Sqft $455
Subdivision Beddington Heights
MLS® Listing ID A2042532
Sold Date 05/26/23
Style Bi-Level
Bedrooms 4
Full Baths 3
Originating Board Calgary
Year Built 1981
Annual Tax Amount $2,967
Tax Year 2022
Lot Size 5,618 Sqft
Acres 0.13
Property Description
BACK ON THE MARKET, BUYER DID NOT QUALIFY FOR HER FINANCING Welcome to this exceptional family home in Beddington. Lovingly owned an upgraded this functional bi level home offers over 2100 square feet of living space. The main floor has a large formal living room with hardwood floors, crown moldings and an abundance of light, the adjoining dining room has tile floors making it perfect for the young family dinners. The kitchen has been renovated with new cabinets and granite and appliances including a gas stove in 2015, it adjoins the main floor family room with a wood burning fireplace and french doors to the large deck in the fully fenced, south facing backyard oasis. The bedroom wing, all with hardwood floors includes 2 childrens bedrooms a 4 piece bath, and the master bedroom with double closets and a 4 piece ensuite, and laundry to completes the main floor. The lower level has a large foyer area from the double under drive garage, a cozy family room, 4th bedroom , 3 piece bathroom and a built in sauna, and the furncase storage area. Recent upgrades to the home include roof shingles, windows, doors, furnace, all 3 bathrooms, the kitchen and appliances. This home offers easy access to the ring road, deerfoot, shopping, and schools are just a short walk away, Your new family homes is ready and waiting for you
Location
Province AB
County Calgary
Area Cal Zone N
Zoning R-C1
Direction N
Rooms
Other Rooms 1
Basement Finished, Full
Interior
Interior Features Central Vacuum, Crown Molding, Granite Counters, Sauna, Vinyl Windows
Heating Forced Air, Natural Gas
Cooling None
Flooring Carpet, Ceramic Tile, Hardwood, Vinyl
Fireplaces Number 1
Fireplaces Type Family Room, Mantle, None, Raised Hearth, Stone, Wood Burning
Appliance Dishwasher, Gas Range, Microwave Hood Fan, Refrigerator, Washer/Dryer
Laundry In Hall, Main Level
Exterior
Parking Features Double Garage Attached, Driveway, Garage Door Opener, Insulated
Garage Spaces 2.0
Garage Description Double Garage Attached, Driveway, Garage Door Opener, Insulated
Fence Fenced
Community Features Playground, Schools Nearby, Shopping Nearby, Sidewalks
Roof Type Asphalt Shingle
Porch Deck
Lot Frontage 73.82
Exposure N
Total Parking Spaces 2
Building
Lot Description Reverse Pie Shaped Lot, Wedge Shaped Lot, Sloped Up
Foundation Poured Concrete
Architectural Style Bi-Level
Level or Stories Bi-Level
Structure Type Aluminum Siding ,Brick
Others
Restrictions None Known
Tax ID 76585347
Ownership Private
Read Less Info
Want to know what your home might be worth? Contact us for a FREE valuation!

Our team is ready to help you sell your home for the highest possible price ASAP
GET MORE INFORMATION





