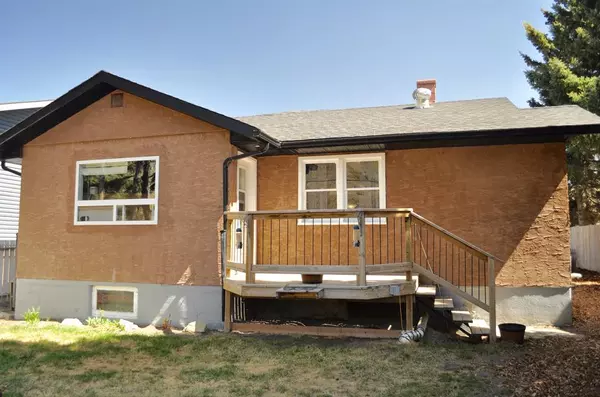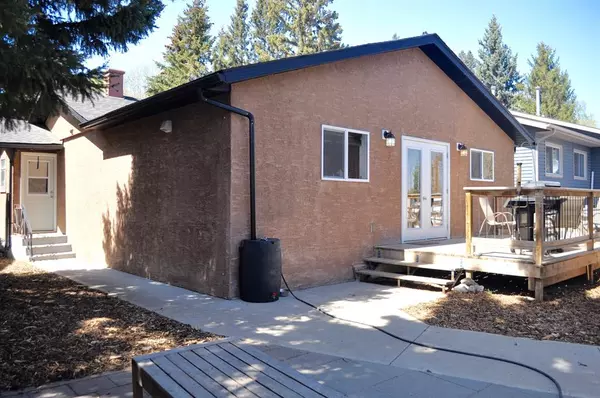For more information regarding the value of a property, please contact us for a free consultation.
Key Details
Sold Price $305,000
Property Type Single Family Home
Sub Type Detached
Listing Status Sold
Purchase Type For Sale
Square Footage 1,172 sqft
Price per Sqft $260
MLS® Listing ID A2045613
Sold Date 05/26/23
Style Bungalow
Bedrooms 2
Full Baths 2
Originating Board Calgary
Year Built 1940
Annual Tax Amount $2,642
Tax Year 2023
Lot Size 6,098 Sqft
Acres 0.14
Lot Dimensions 50.00 x 120.00
Property Sub-Type Detached
Property Description
This beautiful home has had a multitude of upgrades, including a very large addition to encompass a large open concept kitchen and dining area, with an enormous crawl space built below this addition to store anything and everything. The kitchen has new cupboards and a walk in pantry, the bathrooms have been completely renovated with stunning tile and stone work added to the main bathroom. The home features, two bedrooms and two bathrooms upstairs and a third bedroom, laundry and loads of storage space on the lower level. The electrical and plumbing have been upgraded, new lighting, fresh paint, and flooring. The garage and addition to the home were completed in 2017/2018 and since then there has been a propane heating system added to this completely finished garage. The gorgeous wooden beams give a beautiful flow going from the kitchen into the living room and add the perfect feature to the home to give it a very warm and inviting feeling. If you are looking for a great home very close to the schools, arena and aquatic centre, look no further, as this home is within walking distance to all the main amenities in Sundre. If you have your eyes set on getting out of the hustle and bustle of the city, then Sundre is calling your name as you would not only get to enjoy a beautiful community to call home but serenity and peace of the west country that is just minutes west of town. While at home you have large decks for entertaining, lower patio area to enjoy and a fully fenced yard, as well as a moments walk to the trails down by the river, in fact; no buildings are behind this property, so the kids can walk out the back gate and enjoy a very large green space. This property is priced right for first time buyers, and needs nothing... well that's not exactly true, as it does need a new family to call it home!
Location
Province AB
County Mountain View County
Zoning R1
Direction E
Rooms
Other Rooms 1
Basement Crawl Space, Partial, Partially Finished
Interior
Interior Features Beamed Ceilings, Ceiling Fan(s), Low Flow Plumbing Fixtures, No Smoking Home, Pantry, Vinyl Windows
Heating Forced Air, Natural Gas
Cooling Window Unit(s)
Flooring Carpet, Laminate, Linoleum
Appliance Electric Cooktop, Electric Oven, ENERGY STAR Qualified Appliances, ENERGY STAR Qualified Dishwasher, ENERGY STAR Qualified Dryer, ENERGY STAR Qualified Refrigerator, ENERGY STAR Qualified Washer, Garage Control(s), Microwave Hood Fan, Wall/Window Air Conditioner, Window Coverings
Laundry In Basement
Exterior
Parking Features Double Garage Detached, Off Street
Garage Spaces 2.0
Garage Description Double Garage Detached, Off Street
Fence Fenced
Community Features Airport/Runway, Fishing, Golf, Park, Playground, Pool, Schools Nearby, Shopping Nearby, Sidewalks, Street Lights, Walking/Bike Paths
Roof Type Asphalt Shingle
Porch Deck
Lot Frontage 50.0
Exposure E
Total Parking Spaces 4
Building
Lot Description Back Lane, Back Yard, Backs on to Park/Green Space, Environmental Reserve, Front Yard, Low Maintenance Landscape, No Neighbours Behind, Street Lighting, Private, Rectangular Lot
Foundation Block, Poured Concrete
Architectural Style Bungalow
Level or Stories Bi-Level
Structure Type Brick,Concrete,Stucco,Wood Frame
Others
Restrictions None Known
Tax ID 57518152
Ownership Private
Read Less Info
Want to know what your home might be worth? Contact us for a FREE valuation!

Our team is ready to help you sell your home for the highest possible price ASAP




