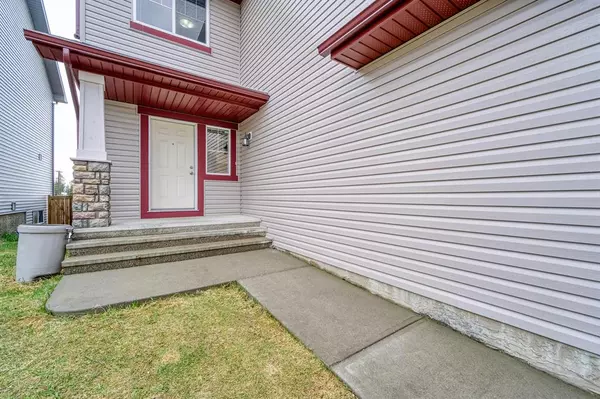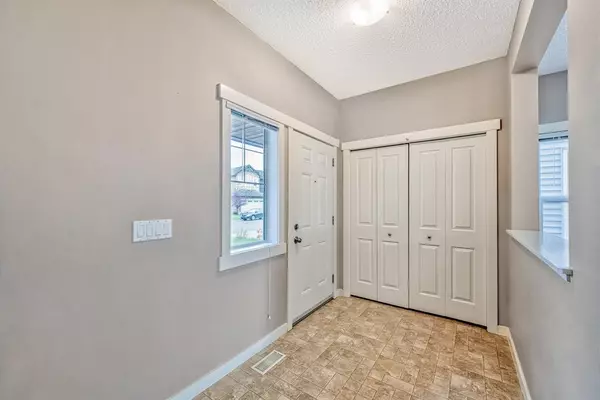For more information regarding the value of a property, please contact us for a free consultation.
Key Details
Sold Price $617,500
Property Type Single Family Home
Sub Type Detached
Listing Status Sold
Purchase Type For Sale
Square Footage 2,324 sqft
Price per Sqft $265
Subdivision Silverado
MLS® Listing ID A2047798
Sold Date 05/26/23
Style 2 Storey
Bedrooms 3
Full Baths 2
Half Baths 1
HOA Fees $17/ann
HOA Y/N 1
Originating Board Calgary
Year Built 2007
Annual Tax Amount $3,621
Tax Year 2022
Lot Size 4,854 Sqft
Acres 0.11
Property Description
2 Storey Family Home over 2300 square feet featuring 3 Beds & Den, 2.5 Baths, in Silverado! | ***CHECK OUT THE 3D VIRTUAL TOUR***| This house boasts a 9’ high ceiling, Extensive Hardwood Flooring on the Main Floor. There is a Den by the Foyer. Then we are welcomed by the open floor plan with the Living Room, Dining Room, and Kitchen. The Formal Living Room has a gas fireplace. The Kitchen has a Center Island with raised eating bar and a walk-thru pantry. The bright Dining Room leads to the Deck and the big backyard. A 2 pc Bath and a Laundry complete this level. The upper level features a large Bonus Room. There are a total of 3 Bedrooms. The Primary Bedroom with a walk-in closet and a 4 pc Ensuite with Soaker Tub. Other 2 good-sized Bedrooms and a 4pc Bath on this level. The unfinished Basement has a large window and a rough-in for a future bathroom. It awaits your finishing touches, the possibility is limitless! This wonderful home also offers a Fully Fenced, which has No Neighbors behind that gives you and your family a private outdoor space. Close proximity to the Public Transit, Holy Child School, Pond, Parks, and Playgrounds. Easy access to Stoney Trail. Come and see this home for your growing family!
Location
Province AB
County Calgary
Area Cal Zone S
Zoning R-1
Direction SW
Rooms
Other Rooms 1
Basement Full, Unfinished
Interior
Interior Features High Ceilings, Kitchen Island, Open Floorplan, Soaking Tub, Walk-In Closet(s)
Heating Forced Air
Cooling None
Flooring Carpet, Hardwood, Linoleum
Fireplaces Number 1
Fireplaces Type Gas, Living Room
Appliance Dishwasher, Dryer, Electric Stove, Refrigerator, Washer
Laundry Main Level
Exterior
Parking Features Double Garage Attached
Garage Spaces 2.0
Garage Description Double Garage Attached
Fence Fenced
Community Features Park, Playground, Schools Nearby, Sidewalks
Amenities Available None
Roof Type Asphalt Shingle
Porch Deck
Lot Frontage 38.16
Exposure SW
Total Parking Spaces 2
Building
Lot Description No Neighbours Behind, Rectangular Lot
Foundation Poured Concrete
Architectural Style 2 Storey
Level or Stories Two
Structure Type Stone,Vinyl Siding,Wood Frame
Others
Restrictions None Known
Tax ID 76641517
Ownership Private
Read Less Info
Want to know what your home might be worth? Contact us for a FREE valuation!

Our team is ready to help you sell your home for the highest possible price ASAP
GET MORE INFORMATION





