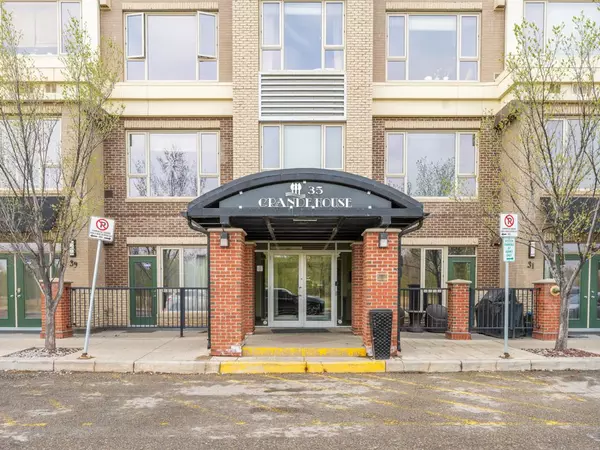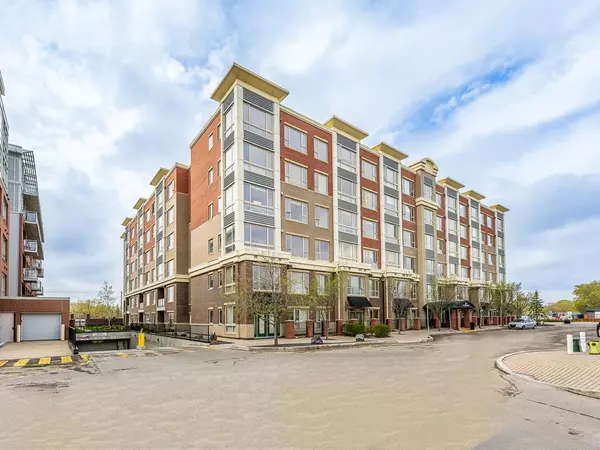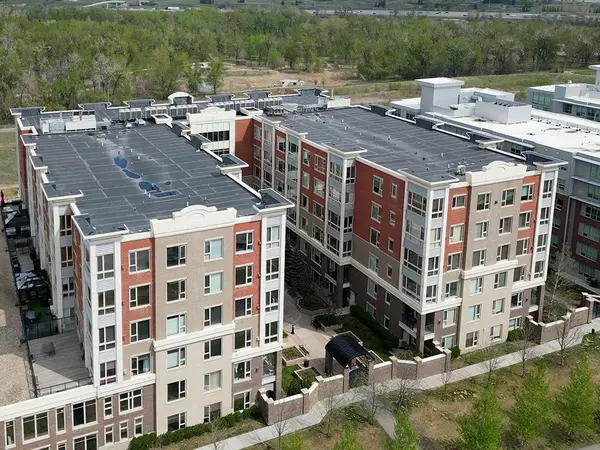For more information regarding the value of a property, please contact us for a free consultation.
Key Details
Sold Price $275,000
Property Type Condo
Sub Type Apartment
Listing Status Sold
Purchase Type For Sale
Square Footage 793 sqft
Price per Sqft $346
Subdivision Inglewood
MLS® Listing ID A2046361
Sold Date 05/26/23
Style High-Rise (5+)
Bedrooms 1
Full Baths 1
Condo Fees $535/mo
Originating Board Calgary
Year Built 2009
Annual Tax Amount $1,619
Tax Year 2022
Property Description
Welcome to the trendy inner-city community of Inglewood and the upscale SoBow “hamlet”. A valuable 1 bedroom + den unit in this well-located building with almost 800 sqft of living space. Concrete construction and 9ft ceilings give both a quiet home and a feeling of space. This unit has an open layout with a great view. The large den also enjoys a view with the added flexibility of an office space or relaxation area. The gas fireplace is perfect for winter nights and the central A/C is ideal for the summer. The master bedroom is spacious with a walk-in closet. In-suite laundry is convenient with a stacked washer/dryer. This unit comes with titled underground parking stall and titled over-sized storge locker. SoBow amenities include a fitness facility, community theatre room, hosting kitchen, recreation room and a full-time concierge to receive your deliveries. You are a few minutes walk to Pearce Estate Park, the extensive Bow River Pathway system, Harvie Passage, or the Inglewood Bird Sanctuary. The Calgary Zoo and the Inglewood Golf Course are very close. Historic Inglewood offers many shops and dining options, and you can be downtown within a 5-minute drive. The revitalized East Village and the upcoming Entertainment district of Victoria Park provide even more attractions close to SoBow. The central location provides easy access to the entire city via the Deerfoot Trail. All this and more at a great price! Book a personal tour soon!
Location
Province AB
County Calgary
Area Cal Zone Cc
Zoning DC
Direction N
Interior
Interior Features No Animal Home, No Smoking Home, Open Floorplan, Soaking Tub, Storage, Walk-In Closet(s)
Heating Baseboard
Cooling Central Air
Flooring Carpet, Ceramic Tile
Fireplaces Number 1
Fireplaces Type Brick Facing, Gas, Living Room, Mantle
Appliance Dishwasher, Electric Stove, Garburator, Microwave Hood Fan, Refrigerator, Washer/Dryer Stacked, Window Coverings
Laundry In Unit
Exterior
Parking Features Heated Garage, Parkade, Titled, Underground
Garage Spaces 1.0
Garage Description Heated Garage, Parkade, Titled, Underground
Community Features Fishing, Golf, Park, Playground, Schools Nearby, Shopping Nearby
Amenities Available Elevator(s), Fitness Center, Guest Suite, Party Room, Secured Parking
Roof Type Membrane,Rubber
Porch None
Exposure S
Total Parking Spaces 1
Building
Story 6
Foundation Poured Concrete
Architectural Style High-Rise (5+)
Level or Stories Single Level Unit
Structure Type Brick,Concrete,Stone
Others
HOA Fee Include Amenities of HOA/Condo,Heat,Insurance,Parking,Professional Management,Reserve Fund Contributions,Security,Sewer,Snow Removal,Trash,Water
Restrictions Airspace Restriction,Pet Restrictions or Board approval Required
Ownership Private
Pets Allowed Restrictions
Read Less Info
Want to know what your home might be worth? Contact us for a FREE valuation!

Our team is ready to help you sell your home for the highest possible price ASAP




