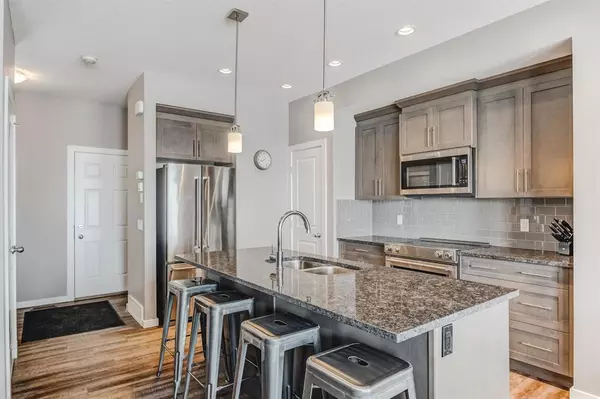For more information regarding the value of a property, please contact us for a free consultation.
Key Details
Sold Price $469,900
Property Type Single Family Home
Sub Type Semi Detached (Half Duplex)
Listing Status Sold
Purchase Type For Sale
Square Footage 1,226 sqft
Price per Sqft $383
Subdivision Heritage Hills
MLS® Listing ID A2049787
Sold Date 05/26/23
Style 2 Storey,Side by Side
Bedrooms 3
Full Baths 2
Half Baths 1
Originating Board Calgary
Year Built 2018
Annual Tax Amount $2,554
Tax Year 2022
Lot Size 2,641 Sqft
Acres 0.06
Property Description
Say hello to this STUNNING, well maintained paired home in Cochrane's desirable community - Heritage Hills. This property was built in 2018 and features stunning warm toned luxury vinyl plank flooring, 9' knock down ceilings, and a functional open concept floor plan. As you enter the home, you'll immediately notice the beautiful kitchen that boasts granite countertops, timeless brown cabinetry, SS appliances, pot drawers, large island and a pantry. The dining space is a great size and the living room features a trendy accent wall. As you head up the stairs, you'll find the upgraded railing & that the staircase is extra wide – making it super easy to move your furniture in! The primary bedroom is located on this level and is HUGE – can easily accommodate king size furniture, it also has a spacious walk in closet (built ins included) and features a lovely ensuite. Two additional bedrooms are located upstairs – both great sizes, plus another 4 pc bathroom & laundry is up here too (SUPER convenient)! The basement is undeveloped w/ a bathroom rough in, awaiting your creative ideas but is currently being used as a functional gym space. This home also includes an ATTACHED GARAGE – perfect for those cold winter days. In the summer, enjoy spending time on the large deck in the spacious backyard with views of the mountains to the west! You will love the community of Heritage Hills – a small town feel neighbourhood with access to parks, walking paths, green spaces & stunning mountain views. Call your favourite realtor today to book your showing of this incredible property.
Location
Province AB
County Rocky View County
Zoning R-MX
Direction S
Rooms
Other Rooms 1
Basement Full, Unfinished
Interior
Interior Features Bathroom Rough-in, Closet Organizers, Granite Counters, High Ceilings, Kitchen Island, No Animal Home, No Smoking Home, Open Floorplan, Pantry, Walk-In Closet(s)
Heating Forced Air
Cooling None
Flooring Carpet, Tile, Vinyl Plank
Appliance Dishwasher, Electric Stove, Garage Control(s), Microwave Hood Fan, Refrigerator, Washer/Dryer, Window Coverings
Laundry Upper Level
Exterior
Parking Features Single Garage Attached
Garage Spaces 1.0
Garage Description Single Garage Attached
Fence Fenced
Community Features Park, Playground, Shopping Nearby, Sidewalks, Street Lights
Roof Type Asphalt Shingle
Porch Deck
Lot Frontage 24.05
Exposure S
Total Parking Spaces 2
Building
Lot Description Back Yard, Interior Lot, No Neighbours Behind, Landscaped, Rectangular Lot
Foundation Poured Concrete
Architectural Style 2 Storey, Side by Side
Level or Stories Two
Structure Type Stone,Vinyl Siding,Wood Frame
Others
Restrictions Restrictive Covenant-Building Design/Size,Utility Right Of Way
Tax ID 75885785
Ownership Private
Read Less Info
Want to know what your home might be worth? Contact us for a FREE valuation!

Our team is ready to help you sell your home for the highest possible price ASAP




