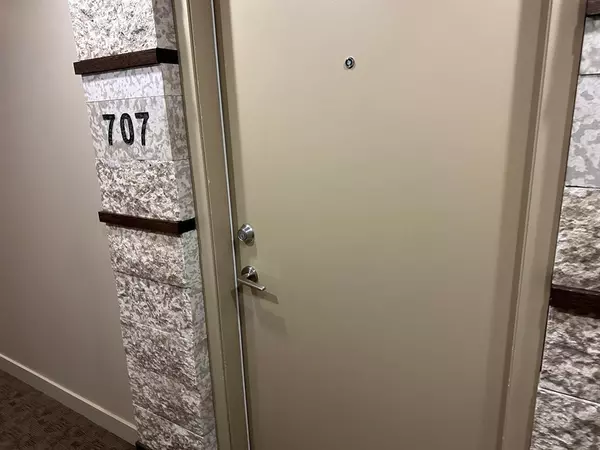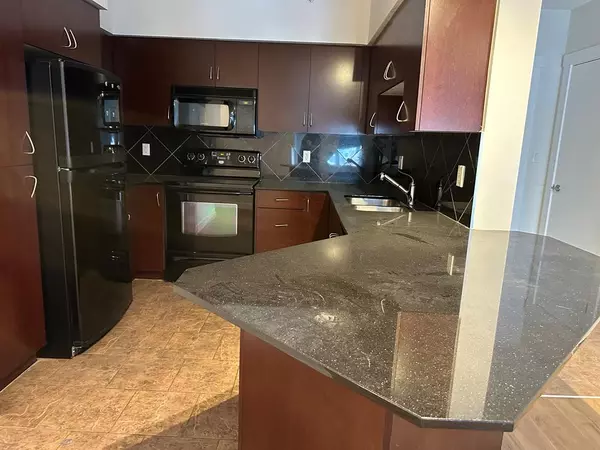For more information regarding the value of a property, please contact us for a free consultation.
Key Details
Sold Price $288,400
Property Type Condo
Sub Type Apartment
Listing Status Sold
Purchase Type For Sale
Square Footage 976 sqft
Price per Sqft $295
Subdivision Haysboro
MLS® Listing ID A2045813
Sold Date 05/26/23
Style High-Rise (5+)
Bedrooms 2
Full Baths 2
Condo Fees $474/mo
Originating Board Calgary
Year Built 2010
Annual Tax Amount $1,683
Tax Year 2022
Property Description
***BACK ON THE MARKET*** Welcome home to this nicely upgraded 2 BED 2 FULL BATH Dover unit at the popular LONDON AT HERITAGE STATION. Offering urban living with quick access to downtown thanks to the pedestrian bridge connected to Heritage C-train and easy access to where you need to go. With unit 707 8880 Horton RD SW you’ll get a spacious 975+ SQFT of living space, a large private balcony with BBQ gas hookup, and NEW Gorgeous Luxury Vinyl Plank floors! The open-concept living area boasts beautiful granite counters, dark maple cabinets, a full-height tile backsplash, and a breakfast nook. This energy-efficient building comes with hot water-on-demand system, large low-e windows letting in tons of natural light throughout the unit. The big living room is ideal for relaxing in the evenings and the open layout is great for socializing with family and friends. In-suite laundry is a must and this comes with a BRAND NEW stacked washer/dryer. The master bedroom features a luxurious 4-pc ensuite bathroom. The building offers underground parking, 24/7 security along with concierge services, and a secluded rooftop sunroom and patio. MINUTES AWAY almost everything: Heritage C-train station, Save On Foods, Tim Hortons and other shops and services are all within walking distance. Call for questions or Book a showing today! Fantastic price for a Calgary highrise condo!
Location
Province AB
County Calgary
Area Cal Zone S
Zoning C-C2 f4.0h80
Direction N
Rooms
Other Rooms 1
Interior
Interior Features Elevator, Granite Counters, Open Floorplan, Tankless Hot Water
Heating Hot Water, Natural Gas
Cooling Other
Flooring Carpet, Concrete
Appliance Dishwasher, Dryer, Microwave Hood Fan, Refrigerator, Stove(s), Washer, Window Coverings
Laundry In Unit
Exterior
Parking Features Parkade, Underground
Garage Description Parkade, Underground
Community Features Schools Nearby, Shopping Nearby, Sidewalks
Amenities Available Elevator(s), Parking, Party Room, Recreation Room, Storage
Porch Balcony(s)
Exposure N
Total Parking Spaces 1
Building
Story 21
Architectural Style High-Rise (5+)
Level or Stories Single Level Unit
Structure Type Brick,Concrete,Stone
Others
HOA Fee Include Caretaker,Common Area Maintenance,Insurance,Professional Management,Reserve Fund Contributions,Security Personnel,Snow Removal
Restrictions Board Approval,Building Commitment-Time To Start
Tax ID 76576632
Ownership Private
Pets Allowed Restrictions, Call, Cats OK, Dogs OK
Read Less Info
Want to know what your home might be worth? Contact us for a FREE valuation!

Our team is ready to help you sell your home for the highest possible price ASAP
GET MORE INFORMATION





