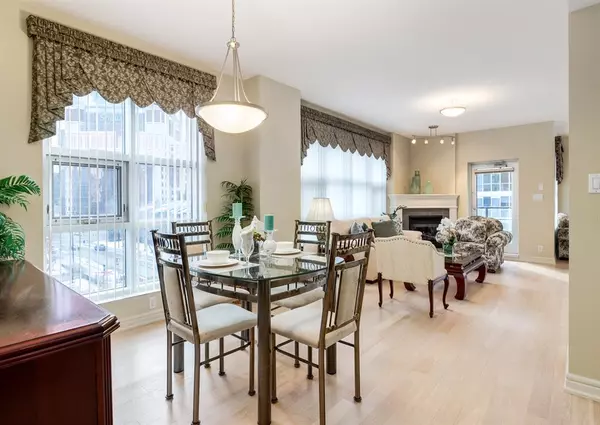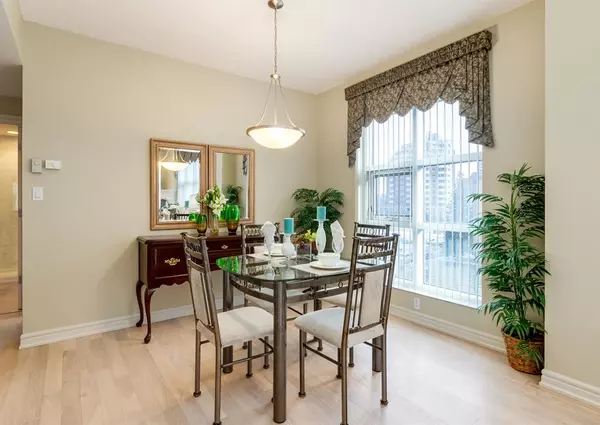For more information regarding the value of a property, please contact us for a free consultation.
Key Details
Sold Price $465,000
Property Type Condo
Sub Type Apartment
Listing Status Sold
Purchase Type For Sale
Square Footage 1,130 sqft
Price per Sqft $411
Subdivision Eau Claire
MLS® Listing ID A2025458
Sold Date 05/25/23
Style Apartment
Bedrooms 2
Full Baths 2
Condo Fees $1,135/mo
Originating Board Calgary
Year Built 2003
Annual Tax Amount $2,917
Tax Year 2022
Property Description
Bright and sophisticated luxury condominium in prestigious La Caille Parke Place, just steps from the Bow River pathways. Enjoy creature comforts like central air and humidity control, gorgeous upgraded engineered wood floors, nearly 9 ft ceilings, sunny open entertainment style kitchen with island and breakfast bar and refinished soft white cupboards with dovetailed joinery, granite countertops, upgraded tile backsplash, and lovely stainless steel appliances. This flexible floor plan has lots of windows and offers location options for your dining area/family room/office and there’s a great room with a corner gas fireplace. The split bedrooms are ideal for guests with the master bedroom offering dual closets and a 5 piece ensuite with soaker tub and separate shower and two sinks! The second bedroom has a 3 pc bath just outside the door. You’ll also find in suite laundry and a South East facing deck with a gas line for your bbq. A heated underground parking stall and additional storage locker is included. Enjoy the conveniences of concierge service 7 days a week 9 am-7:30 pm and an on-site car wash bay. LPP is a pet friendly building (no size restrictions, with board approval). Within a short walk is the Peace Bridge as are the shops and restaurants of Kensington and close by is the beautiful Prince's Island Park and the downtown core and the +15 walkway system. Your ultimate downtown urban lifestyle awaits you – Call to View Today!
Location
Province AB
County Calgary
Area Cal Zone Cc
Zoning DC (pre 1P2007)
Direction W
Rooms
Other Rooms 1
Interior
Interior Features Breakfast Bar, Double Vanity, Dry Bar, Granite Counters, High Ceilings, Kitchen Island, Soaking Tub
Heating Fan Coil, Natural Gas
Cooling Central Air
Flooring Carpet, Ceramic Tile, Hardwood
Fireplaces Number 1
Fireplaces Type Gas, Living Room, Mantle
Appliance Dishwasher, Dryer, Electric Stove, Microwave Hood Fan, Refrigerator, Washer, Window Coverings
Laundry In Unit
Exterior
Parking Features Enclosed, Heated Garage, Parkade, Titled, Underground
Garage Spaces 1.0
Garage Description Enclosed, Heated Garage, Parkade, Titled, Underground
Community Features Park, Shopping Nearby, Sidewalks, Street Lights
Amenities Available Car Wash, Elevator(s), Secured Parking
Roof Type See Remarks
Porch Balcony(s)
Exposure E
Total Parking Spaces 1
Building
Story 14
Architectural Style Apartment
Level or Stories Single Level Unit
Structure Type Brick,Concrete,Stone
Others
HOA Fee Include Common Area Maintenance,Electricity,Heat,Insurance,Maintenance Grounds,Parking,Professional Management,Reserve Fund Contributions,Security Personnel,Sewer,Snow Removal,Trash,Water
Restrictions Pet Restrictions or Board approval Required,Utility Right Of Way
Ownership Private
Pets Allowed Restrictions, Cats OK, Dogs OK
Read Less Info
Want to know what your home might be worth? Contact us for a FREE valuation!

Our team is ready to help you sell your home for the highest possible price ASAP
GET MORE INFORMATION





