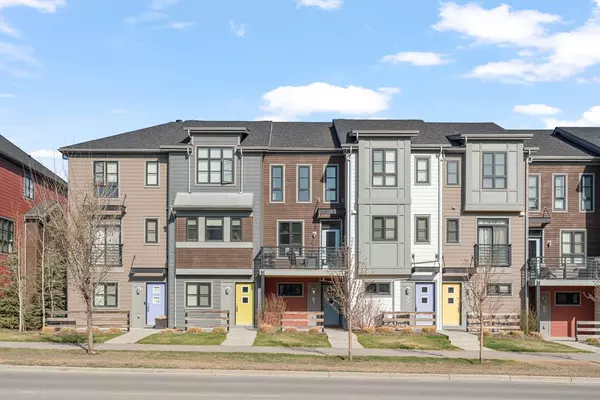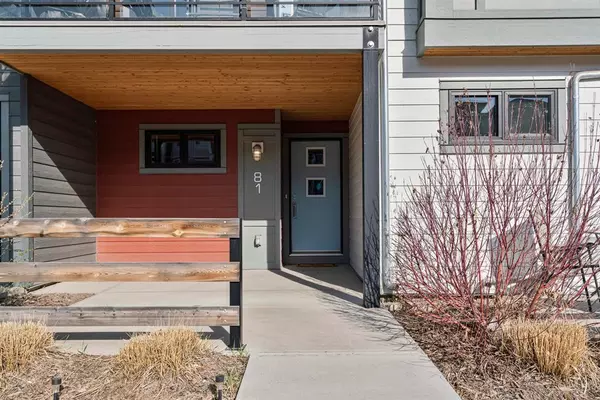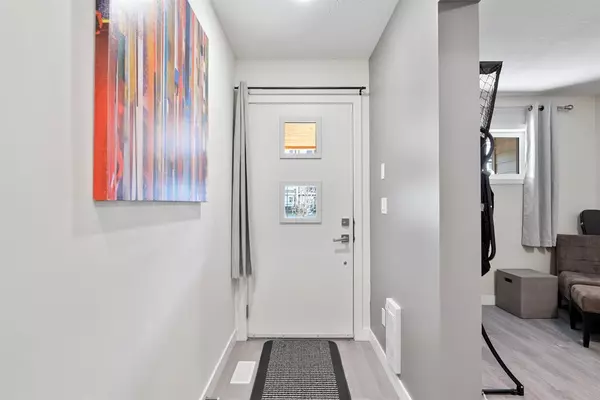For more information regarding the value of a property, please contact us for a free consultation.
Key Details
Sold Price $390,000
Property Type Townhouse
Sub Type Row/Townhouse
Listing Status Sold
Purchase Type For Sale
Square Footage 1,235 sqft
Price per Sqft $315
Subdivision Walden
MLS® Listing ID A2045157
Sold Date 05/24/23
Style 3 Storey
Bedrooms 2
Full Baths 2
Half Baths 1
Condo Fees $249
Originating Board Calgary
Year Built 2015
Annual Tax Amount $1,926
Tax Year 2022
Lot Size 1,153 Sqft
Acres 0.03
Property Description
Welcome to the Jackson at Walden, where contemporary design meets comfort and convenience. This stunning home features an open concept main floor with 9' ceilings and beautiful hardwood flooring throughout. The kitchen features quartz counters, stainless steel appliances, and beautiful tile backsplash. Continue through the dining room to the bright living room, which opens onto a spacious deck perfect for entertaining guests or relaxing with a book. With a gas BBQ hookup, you'll be ready to grill up some delicious meals all summer long. Upstairs, you'll find two generously-sized bedrooms, both complete with ensuite bathrooms and walk-in closets, providing you with plenty of space to relax and unwind. The attached single car garage and large mudroom area offer plenty of storage and functionality, while the additional room on the entrance level is perfect for a home office or playroom.
Experience the trendy and vibrant lifestyle that the Jackson at Walden has to offer, with a beautiful central courtyard area and close proximity to shopping, schools, and parks. This is the perfect opportunity to live in a comfortable and stylish home in a family friendly community. Don't miss out on this incredible opportunity! NO SHOWINGS UNTIL MAY 5TH
Location
Province AB
County Calgary
Area Cal Zone S
Zoning M-X1
Direction E
Rooms
Other Rooms 1
Basement None
Interior
Interior Features Ceiling Fan(s), Closet Organizers, High Ceilings, Quartz Counters, Walk-In Closet(s)
Heating Forced Air, Natural Gas
Cooling None
Flooring Carpet, Hardwood, Tile
Appliance Dishwasher, Dryer, Electric Stove, Garage Control(s), Microwave Hood Fan, Refrigerator, Washer, Window Coverings
Laundry In Unit, Laundry Room
Exterior
Parking Features Single Garage Attached
Garage Spaces 1.0
Garage Description Single Garage Attached
Fence None
Community Features Park, Playground, Schools Nearby, Shopping Nearby
Amenities Available Visitor Parking
Roof Type Asphalt Shingle
Porch Deck
Lot Frontage 14.01
Exposure E
Total Parking Spaces 2
Building
Lot Description Front Yard, Level
Foundation Poured Concrete
Architectural Style 3 Storey
Level or Stories Three Or More
Structure Type Composite Siding,Mixed
Others
HOA Fee Include Common Area Maintenance,Insurance,Maintenance Grounds,Professional Management,Reserve Fund Contributions,Snow Removal
Restrictions Easement Registered On Title,Utility Right Of Way
Ownership Private
Pets Allowed Yes
Read Less Info
Want to know what your home might be worth? Contact us for a FREE valuation!

Our team is ready to help you sell your home for the highest possible price ASAP
GET MORE INFORMATION





