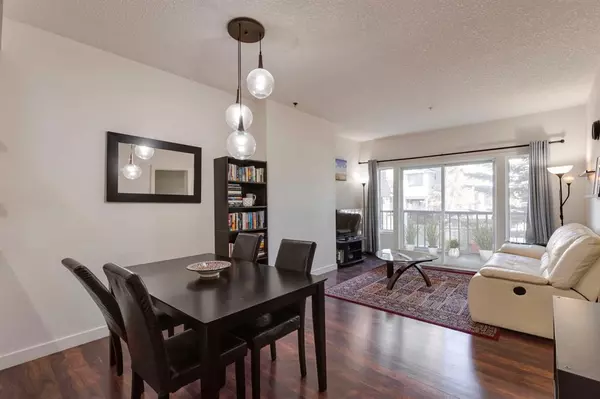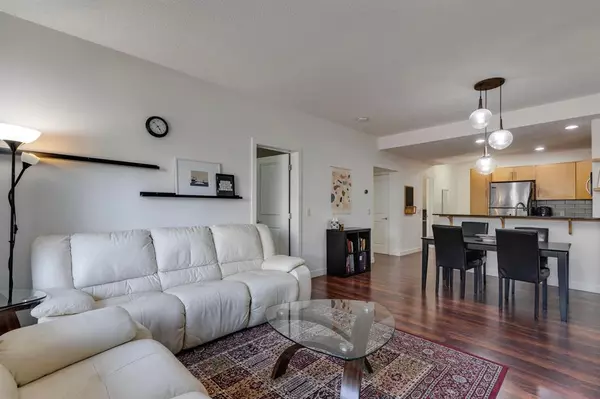For more information regarding the value of a property, please contact us for a free consultation.
Key Details
Sold Price $290,000
Property Type Condo
Sub Type Apartment
Listing Status Sold
Purchase Type For Sale
Square Footage 838 sqft
Price per Sqft $346
Subdivision Sunalta
MLS® Listing ID A2042668
Sold Date 05/24/23
Style Low-Rise(1-4)
Bedrooms 2
Full Baths 2
Condo Fees $498/mo
Originating Board Calgary
Year Built 2005
Annual Tax Amount $1,787
Tax Year 2022
Property Description
Quintessential inner-city living - welcome to Arcuri Place. Highlights include 2 bedrooms, 2 full bathrooms, 1 titled underground parking stall and notably low condo fees. This corner suite features large windows allowing light to cascade through the well designed open floor plan. The modern kitchen features sleek black countertops with an eat-up bar, and plenty of cabinetry and counter space to ensure everything has its place. The large primary bedroom offers a generous walk-in closet and ensuite bathroom. Additional features include a second bedroom, NEST thermostat, a second full bathroom, modern light fixtures, in-suite laundry, and spacious entrance with built-in desk. Enjoy time outside on the balcony or in one of Sunalta’s many outdoor green spaces including local playgrounds, the community garden, or explore the extensive Bow River pathway system. Arcuri Place is located in the heart of popular Sunalta, with its extraordinary metropolitan lifestyle. Just steps to some of Calgary’s most notable restaurants, cafes, shopping, and arts & culture. Quick access to the downtown core and commute with ease via the Sunalta LRT, several walking/cycling pathway systems, and major thoroughfares. **Investor Alert** currently rented with wonderful long-term tenants who would like to stay. More details can be provided. Book your showing today!
Location
Province AB
County Calgary
Area Cal Zone Cc
Zoning M-H1
Direction N
Rooms
Other Rooms 1
Interior
Interior Features Closet Organizers, No Animal Home, Open Floorplan, See Remarks, Walk-In Closet(s)
Heating In Floor
Cooling None
Flooring Carpet, Laminate, Tile
Appliance Dishwasher, Dryer, Electric Stove, Microwave Hood Fan, Refrigerator, Washer
Laundry In Unit
Exterior
Parking Features Stall, Underground
Garage Description Stall, Underground
Community Features Other, Park, Playground, Schools Nearby, Shopping Nearby, Sidewalks, Street Lights
Amenities Available Parking, Snow Removal, Storage, Trash, Visitor Parking
Roof Type Asphalt Shingle
Porch Balcony(s)
Exposure N
Total Parking Spaces 1
Building
Story 4
Architectural Style Low-Rise(1-4)
Level or Stories Single Level Unit
Structure Type Stone,Stucco
Others
HOA Fee Include Common Area Maintenance,Gas,Insurance,Interior Maintenance,Maintenance Grounds,Professional Management,Reserve Fund Contributions,Sewer,Snow Removal,Trash,Water
Restrictions Board Approval,Call Lister,Non-Smoking Building,Pets Not Allowed
Tax ID 76781402
Ownership Private
Pets Allowed No
Read Less Info
Want to know what your home might be worth? Contact us for a FREE valuation!

Our team is ready to help you sell your home for the highest possible price ASAP
GET MORE INFORMATION





