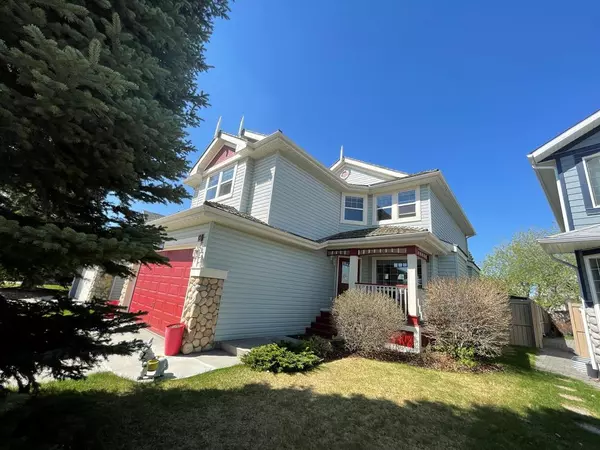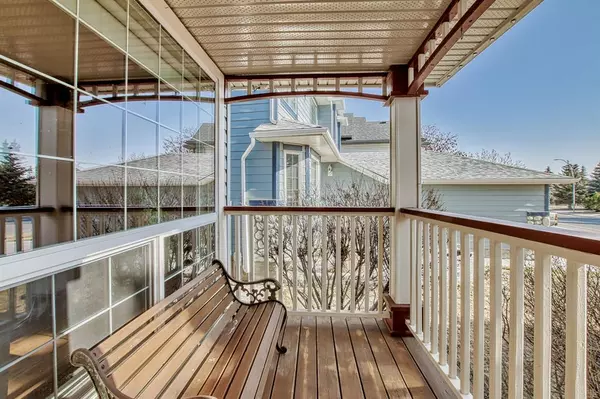For more information regarding the value of a property, please contact us for a free consultation.
Key Details
Sold Price $755,000
Property Type Single Family Home
Sub Type Detached
Listing Status Sold
Purchase Type For Sale
Square Footage 2,110 sqft
Price per Sqft $357
Subdivision Chaparral
MLS® Listing ID A2044155
Sold Date 05/24/23
Style 2 Storey
Bedrooms 4
Full Baths 3
Half Baths 1
HOA Fees $28/ann
HOA Y/N 1
Originating Board Calgary
Year Built 1998
Annual Tax Amount $3,481
Tax Year 2022
Lot Size 5,283 Sqft
Acres 0.12
Property Description
TRUE 4 BEDROOM FAMILY HOME - All 4 Bedrooms Upstairs. Delightful family home within walking distance to the Lake. This home has everything a family desires and more. A quality-built home that was constructed with a family in mind. Open concept kitchen, living room, dining room and den are highlighted by "Natural Hardwood" throughout. Kitchen includes quartz countertops, sizable kitchen island and vaulted ceiling in the dining room. Large windows throughout the main floor emit natural sunlight throughout the day. The living room gas fireplace creates a warm ambiance during those cozy cool Calgary evenings. Newly installed carpet throughout. Spacious master bedroom with generous walk-in closet. 4PC ensuite, stand-up shower, jetted soaker/jacuzzi tub, granite countertop, glass vessel-sink and heated tile floor. Two of the three upstairs bedrooms boast walk-in closets. Fully finished basement with recreational games room, including a youth pool table, games cupboard, games/library, entertainment/living room, great room space, exercise space, office space or potentially a 5th bedroom, 3PC bathroom, laundry room and storage. Home is equipped with Central Air Conditioning, humidifier, & water softener. Exterior includes in-ground sprinkler system, newly installed GemStone LED lighting package, large patio, metal gazebo, stone patio leading to a 6-person hot tub (2018), firepit, fully landscaped yard with plenty of greenspace for family, friends, and children. This is the perfect family home, within walking distance to the lake, two schools, and several parks. This is a must-see home.
Location
Province AB
County Calgary
Area Cal Zone S
Zoning R-1
Direction E
Rooms
Other Rooms 1
Basement Finished, Full
Interior
Interior Features Bookcases, Breakfast Bar, Built-in Features, Central Vacuum, Closet Organizers, Granite Counters, High Ceilings, Jetted Tub, Kitchen Island, No Smoking Home, Open Floorplan, Pantry, Quartz Counters, Recessed Lighting, Storage, Vaulted Ceiling(s), Walk-In Closet(s)
Heating Forced Air, Natural Gas
Cooling Central Air
Flooring Carpet, Ceramic Tile, Hardwood, Laminate, Vinyl
Fireplaces Number 1
Fireplaces Type Blower Fan, Brick Facing, Circulating, Factory Built, Gas, Glass Doors, Living Room
Appliance Central Air Conditioner, Dishwasher, Garage Control(s), Garburator, Microwave Hood Fan, Refrigerator, Stove(s), Washer/Dryer, Water Softener, Window Coverings
Laundry In Basement
Exterior
Parking Features Concrete Driveway, Double Garage Attached
Garage Spaces 2.0
Garage Description Concrete Driveway, Double Garage Attached
Fence Fenced
Community Features Clubhouse, Fishing, Gated, Lake, Park, Playground, Schools Nearby, Shopping Nearby, Sidewalks, Street Lights, Tennis Court(s)
Amenities Available None
Roof Type Asphalt Shingle
Porch Deck, Front Porch
Lot Frontage 38.72
Exposure E,W
Total Parking Spaces 4
Building
Lot Description Back Yard, Few Trees, Gazebo, Lawn, Garden, Gentle Sloping, Landscaped, Underground Sprinklers, Private
Foundation Poured Concrete
Architectural Style 2 Storey
Level or Stories Two
Structure Type Concrete,Stone,Vinyl Siding,Wood Frame
Others
Restrictions None Known
Tax ID 76713734
Ownership Private
Read Less Info
Want to know what your home might be worth? Contact us for a FREE valuation!

Our team is ready to help you sell your home for the highest possible price ASAP
GET MORE INFORMATION





