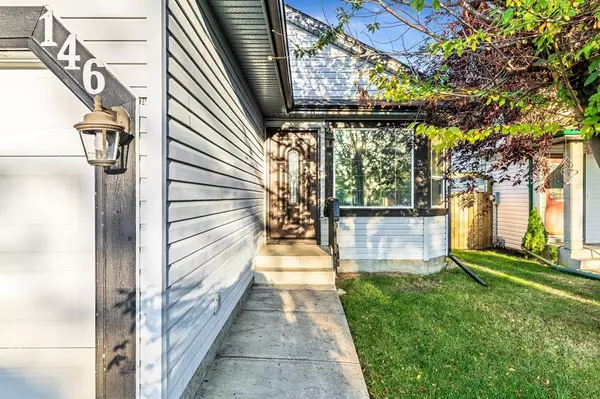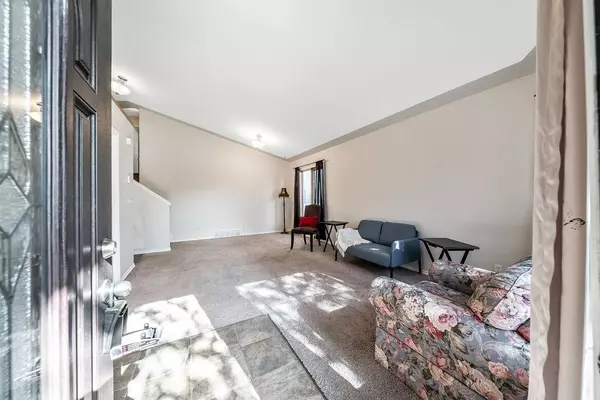For more information regarding the value of a property, please contact us for a free consultation.
Key Details
Sold Price $575,000
Property Type Single Family Home
Sub Type Detached
Listing Status Sold
Purchase Type For Sale
Square Footage 1,742 sqft
Price per Sqft $330
Subdivision Shawnessy
MLS® Listing ID A2048769
Sold Date 05/24/23
Style 4 Level Split
Bedrooms 4
Full Baths 2
Originating Board Calgary
Year Built 1996
Annual Tax Amount $3,464
Tax Year 2022
Lot Size 4,746 Sqft
Acres 0.11
Property Description
This 4-level split offers a convenient walkout basement layout. Upon entering you are welcomed with soaring high vaulted ceilings and a spacious living room that can accommodate a variety of furniture options. The kitchen features stainless steel appliances and ample cabinet/counter space with a breakfast nook. Upstairs is home to 3 bedrooms , 4pc guest bathroom & linen closet. The master bedroom has a walk-in closet & 4pc ensuite with a jetted tub. The lower level is a walk-out and features a family room with a corner gas fireplace & large 4th bedroom. The basement has the laundry room, future bathroom rough-in & is awaiting your personalized touch. The large backyard is fully fenced. The roof, eavestroughs, garage door, front door are 6 years old. The home is perfectly situated in a quiet cul-de-sac location within walking distance to green spaces, walking paths, transit, schools & Fish Creek Park. Don't miss out!
Location
Province AB
County Calgary
Area Cal Zone S
Zoning R-C1
Direction W
Rooms
Other Rooms 1
Basement Partially Finished, Walk-Out
Interior
Interior Features No Smoking Home, Vaulted Ceiling(s), Walk-In Closet(s)
Heating Central, Natural Gas
Cooling None
Flooring Carpet, Ceramic Tile
Fireplaces Number 1
Fireplaces Type Gas
Appliance Dishwasher, Dryer, Electric Stove, Garage Control(s), Range Hood, Refrigerator, Washer
Laundry In Basement
Exterior
Parking Features Double Garage Attached
Garage Spaces 2.0
Garage Description Double Garage Attached
Fence Fenced
Community Features Park, Playground, Schools Nearby, Shopping Nearby, Sidewalks, Street Lights
Roof Type Asphalt Shingle
Porch Other
Lot Frontage 38.06
Total Parking Spaces 4
Building
Lot Description Back Yard, Front Yard, Rectangular Lot
Foundation Poured Concrete
Architectural Style 4 Level Split
Level or Stories 4 Level Split
Structure Type Vinyl Siding,Wood Frame
Others
Restrictions Utility Right Of Way
Tax ID 76712129
Ownership Private
Read Less Info
Want to know what your home might be worth? Contact us for a FREE valuation!

Our team is ready to help you sell your home for the highest possible price ASAP
GET MORE INFORMATION





