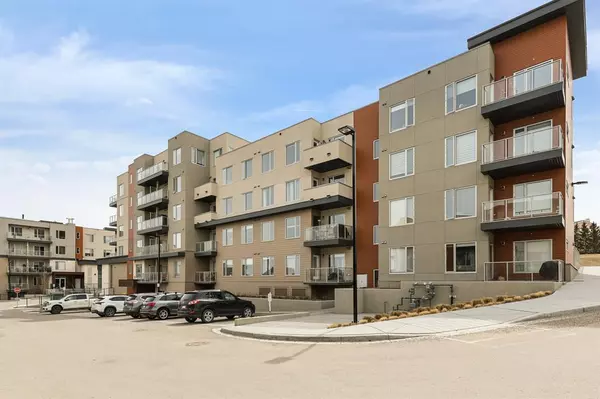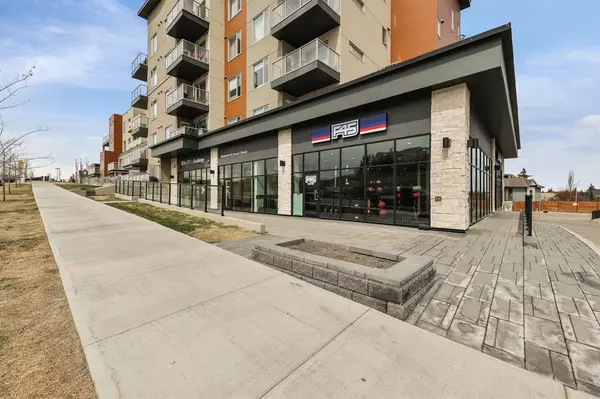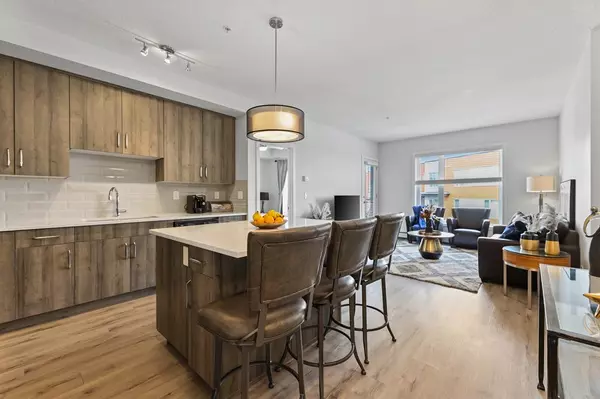For more information regarding the value of a property, please contact us for a free consultation.
Key Details
Sold Price $349,900
Property Type Condo
Sub Type Apartment
Listing Status Sold
Purchase Type For Sale
Square Footage 788 sqft
Price per Sqft $444
Subdivision Shawnee Slopes
MLS® Listing ID A2042620
Sold Date 05/24/23
Style Apartment
Bedrooms 2
Full Baths 2
Condo Fees $417/mo
Originating Board Calgary
Year Built 2020
Annual Tax Amount $2,105
Tax Year 2022
Property Description
Welcome to Fish Creek Exchange in highly desirable Shawnee Slopes! This new development is in a prime location steps to Fish Creek Park, C-train Station, Shops and Restaurants and features on site F-45 fitness center, Montessori School and hair salon. This 2 bedroom, 2 bathroom well cared for unit shows like new and features big bright windows and luxury vinyl plank flooring throughout the main area. Gorgeous kitchen with stainless steel appliances, quartz counters, tile backsplash, undermount sink, and large center island. Open to the spacious living room with an access door out to the balcony with views. Good sized master suite with walkthrough closet and full ensuite bathroom with walk in glass shower. Second bedroom with adjoining 4-piece bathroom featuring tub and quartz counters. Full sized in suite laundry room/storage room with front loading washer and dryer complete the well laid out unit. This unit also includes titled underground parking stall (#313) and a separate storage locker (#350). Building has lots of amenities including a dog wash station and bike storage room. All this is located next to one of largest urban parks in Canada. The extensive trail network in Fish Creek Park make it an ideal spot for hiking, biking, or simply enjoying an afternoon in nature. There are over 80 kilometers of paved and unpaved trails that wind through the park's rolling hills, grasslands, and forests. Come experience maintenance free living next to modern conveniences while being surrounded by the peacefulness of the nature reserve!
Location
Province AB
County Calgary
Area Cal Zone S
Zoning DC
Direction N
Rooms
Other Rooms 1
Interior
Interior Features Breakfast Bar, Built-in Features, Closet Organizers, Granite Counters, Kitchen Island, Open Floorplan, Walk-In Closet(s)
Heating Baseboard, Natural Gas
Cooling None
Flooring Carpet, Vinyl Plank
Appliance Dishwasher, Dryer, Electric Stove, Microwave, Range Hood, Refrigerator, Washer, Window Coverings
Laundry In Unit
Exterior
Parking Features Stall, Titled, Underground
Garage Description Stall, Titled, Underground
Community Features Park, Playground, Schools Nearby, Shopping Nearby, Sidewalks, Street Lights
Amenities Available Elevator(s), Parking
Porch Balcony(s)
Exposure N,NW,W
Total Parking Spaces 1
Building
Story 4
Architectural Style Apartment
Level or Stories Single Level Unit
Structure Type Composite Siding,Concrete,Wood Frame
Others
HOA Fee Include Common Area Maintenance,Heat,Insurance,Professional Management,Reserve Fund Contributions,Snow Removal,Water
Restrictions Pet Restrictions or Board approval Required
Tax ID 76518518
Ownership Private
Pets Allowed Restrictions
Read Less Info
Want to know what your home might be worth? Contact us for a FREE valuation!

Our team is ready to help you sell your home for the highest possible price ASAP




