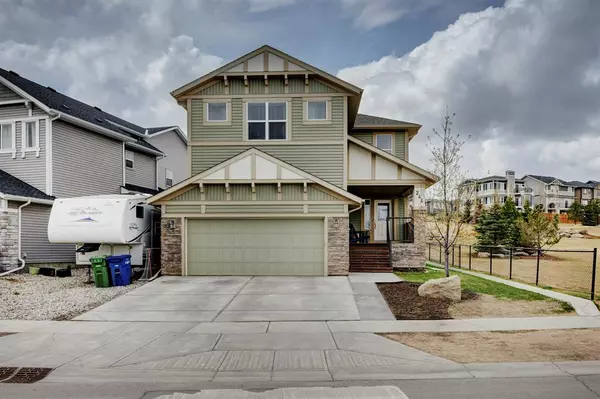For more information regarding the value of a property, please contact us for a free consultation.
Key Details
Sold Price $800,000
Property Type Single Family Home
Sub Type Detached
Listing Status Sold
Purchase Type For Sale
Square Footage 2,465 sqft
Price per Sqft $324
Subdivision Hillcrest
MLS® Listing ID A2047930
Sold Date 05/24/23
Style 2 Storey
Bedrooms 5
Full Baths 3
Half Baths 1
Originating Board Calgary
Year Built 2016
Annual Tax Amount $4,416
Tax Year 2022
Lot Size 7,020 Sqft
Acres 0.16
Property Description
** OPEN HOUSE SATURDAY MAY 13 12:30- 2:30 ** Welcome to this absolutely gorgeous Fully Finished 5 Bedroom Detached Home in Airdrie's Hillcrest community. Unbeatable location if you have a young family and want to watch the kids walk to school and enjoy the greenspace from the luxury of your deck. Loads of upgrades throughout including feature walls, wainscotting, high ceilings, oversized heated garage, newer laminate flooring upstairs, huge maintenance free deck, RV parking out front and much more. First to notice is the great curb appeal with a large covered front porch and extended width driveway. Beside the house is more parking or super rare RV parking space. Inside you're welcomed by a spacious entry with corner coat closet, large office space with double doors for working privacy. The main living area has loads of space with a bright open floor plan with vinyl plank flooring throughout. The upgraded kitchen featuring modern white cabinets, gas stove top, upgraded tile backsplash and quarts countertops, ss appliances and built-in cabinetry in the walkthrough pantry. Large living room with corner gas fireplace and more built-in cabinet storage and feature wall in the dining room. The upper level has 4 good sized bedrooms with all but bedroom with walk-in closets, newer laminate floors in all rooms, a great bonus room, upper laundry and 4pc bath with granite counters. The master is gorgeous with a feature wall, bar door, huge ensuite with double sinks, oversized fully tiled shower, vaulted ceiling and walk-in closet. The basement is finished with high ceilings, a huge 5th bedroom, rec room, 4pc bath and loads of storage space. Outside is truly the show piece with a much larger than average 7000 sqft lot, west facing backyard that backs the greenspace and pathways, huge composite deck with pergola, patio firepit area, and fully fenced.
Location
Province AB
County Airdrie
Zoning R1
Direction E
Rooms
Other Rooms 1
Basement Finished, Full
Interior
Interior Features Ceiling Fan(s), Central Vacuum, Double Vanity, Granite Counters, High Ceilings, Kitchen Island, No Smoking Home, Open Floorplan, Pantry, Vaulted Ceiling(s)
Heating Forced Air, Natural Gas
Cooling Central Air
Flooring Carpet, Laminate, Tile, Vinyl Plank
Fireplaces Number 1
Fireplaces Type Gas, Living Room
Appliance Built-In Oven, Central Air Conditioner, Dishwasher, Dryer, Garage Control(s), Gas Range, Microwave, Range Hood, Refrigerator, Washer, Window Coverings
Laundry Upper Level
Exterior
Parking Features Double Garage Attached, Heated Garage, Insulated, Oversized, RV Access/Parking
Garage Spaces 2.0
Garage Description Double Garage Attached, Heated Garage, Insulated, Oversized, RV Access/Parking
Fence Fenced
Community Features Park, Playground, Schools Nearby, Shopping Nearby, Walking/Bike Paths
Roof Type Asphalt Shingle
Porch Deck, Front Porch
Lot Frontage 60.11
Exposure E,W
Total Parking Spaces 5
Building
Lot Description Back Yard, Backs on to Park/Green Space, Front Yard, No Neighbours Behind, Landscaped, Level
Foundation Poured Concrete
Architectural Style 2 Storey
Level or Stories Two
Structure Type Stone,Vinyl Siding,Wood Frame
Others
Restrictions Easement Registered On Title,Restrictive Covenant,Utility Right Of Way
Tax ID 78804956
Ownership Private
Read Less Info
Want to know what your home might be worth? Contact us for a FREE valuation!

Our team is ready to help you sell your home for the highest possible price ASAP




