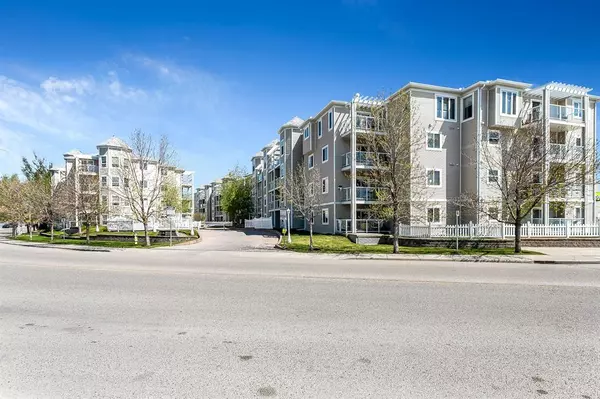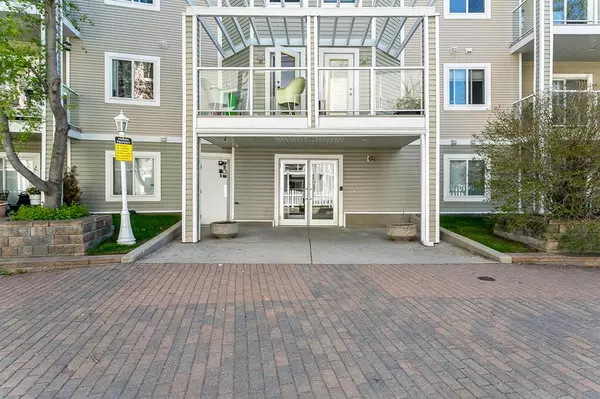For more information regarding the value of a property, please contact us for a free consultation.
Key Details
Sold Price $257,600
Property Type Condo
Sub Type Apartment
Listing Status Sold
Purchase Type For Sale
Square Footage 944 sqft
Price per Sqft $272
Subdivision Shawnessy
MLS® Listing ID A2048448
Sold Date 05/23/23
Style Apartment
Bedrooms 2
Full Baths 2
Condo Fees $584/mo
Originating Board Calgary
Year Built 2000
Annual Tax Amount $1,326
Tax Year 2022
Property Description
Welcome to this fantastic 2 BEDROOM, 2 FULL BATHROOM condo located in the established and welcoming community of Shawnessy. This community is surrounded by an abundance of amenities with a variety of DINING choices, GROCERY stores, YMCA, SHOPPING options, PROFESSIONAL SERVICES, and SCHOOLS. It is also within walking distance to the LRT STATION which is conveniently located across the street and steps away from the front door. The location of this condominium also offers quick access onto northbound or southbound McLeod Trail for a convenient commute wherever your destination in the city may be. This beautiful condo is 944.32 SQ. FT.. comes with a TITLED PARKING and STORAGE UNIT! This OPEN-CONCEPT floor plan has a HUGE LIVING ROOM featuring a GAS-BURNING FIREPLACE, and PATIO doors to a private east-facing balcony. A SPACIOUS KITCHEN features an ISLAND area, a WALK-IN pantry, WHITE APPLIANCES, and TONS OF CABINET space. Two GENEROUS-SIZED BEDROOMS with a FULL ENSUITE off the primary bedroom & walk-thru closet. Both bathrooms have been upgraded with new cabinets, sinks, and stylish white floor tiles.
Location
Province AB
County Calgary
Area Cal Zone S
Zoning M-C2
Direction E
Rooms
Other Rooms 1
Interior
Interior Features Ceiling Fan(s)
Heating Baseboard, Natural Gas
Cooling None
Flooring Carpet, Ceramic Tile, Linoleum
Fireplaces Number 1
Fireplaces Type Gas, Insert, Living Room
Appliance Dishwasher, Electric Stove, Microwave, Range Hood, Refrigerator, Washer/Dryer Stacked
Laundry In Unit
Exterior
Parking Features Parkade, Titled, Underground
Garage Description Parkade, Titled, Underground
Community Features Schools Nearby, Shopping Nearby, Sidewalks, Street Lights, Walking/Bike Paths
Amenities Available Elevator(s), Parking, Secured Parking, Storage, Visitor Parking
Roof Type Asphalt Shingle
Porch Balcony(s)
Exposure E
Total Parking Spaces 1
Building
Story 4
Foundation Poured Concrete
Architectural Style Apartment
Level or Stories Single Level Unit
Structure Type Concrete,Vinyl Siding,Wood Frame
Others
HOA Fee Include Amenities of HOA/Condo,Common Area Maintenance,Heat,Insurance,Maintenance Grounds,Professional Management,Reserve Fund Contributions,Water
Restrictions Pet Restrictions or Board approval Required
Tax ID 76660871
Ownership Private
Pets Allowed Restrictions
Read Less Info
Want to know what your home might be worth? Contact us for a FREE valuation!

Our team is ready to help you sell your home for the highest possible price ASAP
GET MORE INFORMATION





