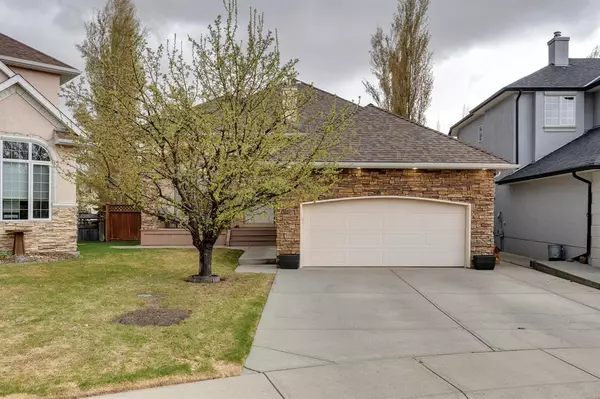For more information regarding the value of a property, please contact us for a free consultation.
Key Details
Sold Price $999,999
Property Type Single Family Home
Sub Type Detached
Listing Status Sold
Purchase Type For Sale
Square Footage 1,670 sqft
Price per Sqft $598
Subdivision Strathcona Park
MLS® Listing ID A2046789
Sold Date 05/23/23
Style Bungalow
Bedrooms 4
Full Baths 3
Originating Board Calgary
Year Built 1998
Annual Tax Amount $5,244
Tax Year 2022
Lot Size 8,535 Sqft
Acres 0.2
Property Description
BUNGALOW,Pie shape west back yard, IN GROUND HEATED POOL!!!! 4 bed Bungalow spectacular large pie lot has 2 bedrooms on main floor and 2 bedrooms in developed basement. Nestled in the corner of a culda-sac this beautiful home has a front trex deck porch, large front entrance. The main floor hosts a front dining room or office space w/hardwood flooring, high ceilings, skylights. The open concept kitchen has 4 burner gas oven range, hood fan, refrigerator, dishwasher, hot water dispenser, stone counters, with tile floor. The living room has hardwood flooring, three side glass fireplace and dining room, w/ large windows to enjoy the west sun. Rear deck has a bbq gas line, includes covered gazebo, and stairs to the massive rear yard. The in ground heated pool has decorative patio surround lots of space for your families patio sun chairs! The private yard is private from neighbours and fantastic for families and entertaining!
The professionally finished basement with high ceilings, Large windows, stand up bar with mini fridge. The extra large recreation room with corner decorative gas fireplace,, 2 bedrooms separated with large 4pc bathroom. The utility room is large with tons of storage space and has furnace, humidifier and water Softener. Don’t miss this special bungalow.! Book you’re showing today!
Location
Province AB
County Calgary
Area Cal Zone W
Zoning R-1
Direction E
Rooms
Basement Finished, Full
Interior
Interior Features Chandelier, Double Vanity, Dry Bar, High Ceilings, Jetted Tub, Skylight(s), Stone Counters
Heating Forced Air, Natural Gas
Cooling None
Flooring Carpet, Hardwood, Tile
Fireplaces Number 2
Fireplaces Type Decorative, Gas, Kitchen, Living Room, Recreation Room, See Through, Three-Sided
Appliance Bar Fridge, Dishwasher, Garage Control(s), Gas Range, Humidifier, Refrigerator, Water Softener, Window Coverings
Laundry Laundry Room
Exterior
Garage Concrete Driveway, Double Garage Attached
Garage Spaces 2.0
Garage Description Concrete Driveway, Double Garage Attached
Fence Fenced
Community Features Park, Schools Nearby, Shopping Nearby, Street Lights, Walking/Bike Paths
Roof Type Asphalt Shingle
Porch Deck, Front Porch, Patio
Lot Frontage 27.56
Exposure E
Total Parking Spaces 4
Building
Lot Description Back Yard, City Lot, Cul-De-Sac, Few Trees, Pie Shaped Lot
Foundation Poured Concrete
Architectural Style Bungalow
Level or Stories One
Structure Type Stone,Stucco
Others
Restrictions None Known
Tax ID 76411200
Ownership Private
Read Less Info
Want to know what your home might be worth? Contact us for a FREE valuation!

Our team is ready to help you sell your home for the highest possible price ASAP
GET MORE INFORMATION





