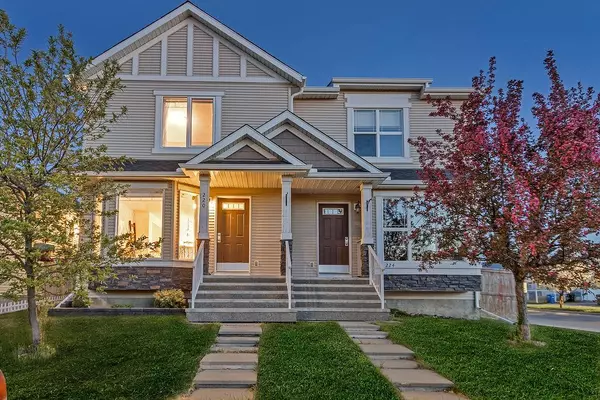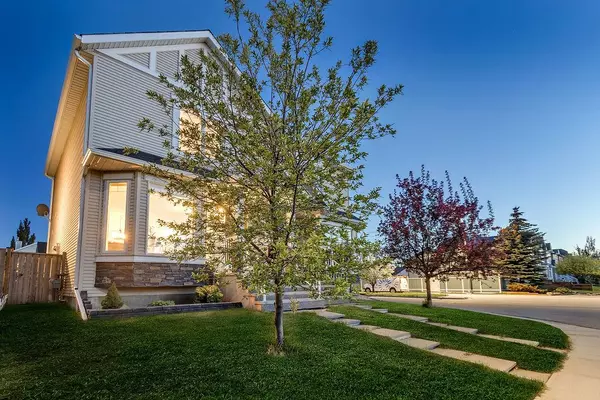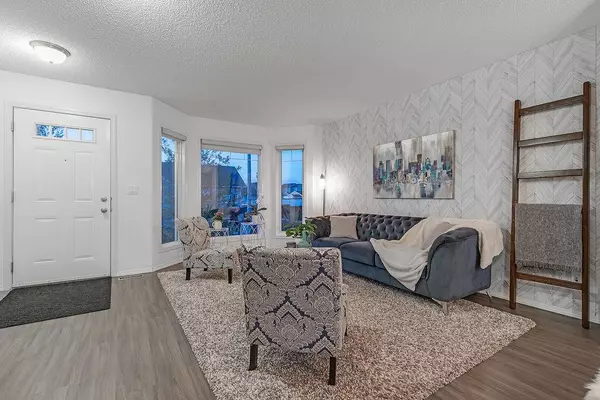For more information regarding the value of a property, please contact us for a free consultation.
Key Details
Sold Price $490,000
Property Type Single Family Home
Sub Type Semi Detached (Half Duplex)
Listing Status Sold
Purchase Type For Sale
Square Footage 1,135 sqft
Price per Sqft $431
Subdivision Cranston
MLS® Listing ID A2049376
Sold Date 05/23/23
Style 2 Storey,Side by Side
Bedrooms 3
Full Baths 1
Half Baths 1
HOA Fees $15/ann
HOA Y/N 1
Originating Board Calgary
Year Built 2006
Annual Tax Amount $2,663
Tax Year 2022
Lot Size 2,378 Sqft
Acres 0.05
Property Description
This immaculate 3-bedroom, 1.5-bath home is a true gem, located in the beautiful community of Cranston on a quiet, blossoming tree-lined street. As you approach the property, you'll be greeted by a welcoming front porch that leads to the front foyer complete with large coat closet for your guests. Upon entering, you'll be delighted by the open concept living room, kitchen, and dining room, creating a spacious and inviting atmosphere. The kitchen has been tastefully updated since 2020 and features new quartz countertops, a large centre island, stainless steel appliances, and freshly painted cabinets. The large windows throughout the space allow ample natural light to flood in, showcasing the south-facing backyard and making it an ideal area for gatherings.
Heading upstairs, you'll find a generously sized primary bedroom that easily accommodates a king-sized bed. It also boasts a convenient walk-in closet, providing plenty of storage space. Additionally, there are two more generously sized guest bedrooms and a 4-piece bathroom, ensuring comfort and convenience for your family and guests.
The fully developed basement offers even more living space, with large windows that allow natural light to fill the area. It includes a recreation room for entertainment, a designated space for your office or workout equipment, and a full-sized laundry area for added convenience. The south-facing backyard is truly a garden oasis, featuring a new deck, beautiful rock gardens, trickling fountains, and solar lighting, all of which create a serene and picturesque outdoor space. The double detached garage with epoxy flooring provides a perfect spot to keep your car warm during cold winter nights, with plenty of room for storage as well. Recent upgrades include a NEW ROOF, NEW AIR CONDITIONER, NEW H2O TANK and EPOXY FLOORING in the garage.
This home is conveniently surrounded by parks, walking paths, Fish Creek Park, numerous schools, gorgeous community centre, shopping, dining options, Seton Village, and the South Campus hospital, all just moments away. Don't miss the opportunity to make this dream home your own! Schedule an appointment to see it today, as it won't last long on the market.
Location
Province AB
County Calgary
Area Cal Zone Se
Zoning R-2
Direction N
Rooms
Basement Finished, Full
Interior
Interior Features Breakfast Bar, Closet Organizers, No Smoking Home, Open Floorplan, Pantry, Quartz Counters, Storage, Vinyl Windows, Walk-In Closet(s)
Heating Forced Air, Natural Gas
Cooling Central Air
Flooring Carpet, Laminate, Linoleum
Appliance Central Air Conditioner, Dishwasher, Electric Stove, Garage Control(s), Range Hood, Refrigerator, Washer/Dryer
Laundry In Basement
Exterior
Parking Features Alley Access, Double Garage Detached, Garage Door Opener, Garage Faces Rear, Off Street
Garage Spaces 2.0
Garage Description Alley Access, Double Garage Detached, Garage Door Opener, Garage Faces Rear, Off Street
Fence Fenced
Community Features Clubhouse, Fishing, Golf, Park, Playground, Pool, Schools Nearby, Shopping Nearby, Sidewalks, Street Lights, Tennis Court(s), Walking/Bike Paths
Amenities Available Clubhouse, Outdoor Pool, Playground
Roof Type Asphalt
Porch Deck, Front Porch, Patio
Lot Frontage 21.98
Exposure N
Total Parking Spaces 4
Building
Lot Description Back Lane, Back Yard, Cul-De-Sac, Front Yard, Lawn, Low Maintenance Landscape, Level, Street Lighting, Rectangular Lot
Foundation Poured Concrete
Architectural Style 2 Storey, Side by Side
Level or Stories Two
Structure Type Vinyl Siding,Wood Frame
Others
Restrictions Easement Registered On Title,Restrictive Covenant
Tax ID 76730454
Ownership Private
Read Less Info
Want to know what your home might be worth? Contact us for a FREE valuation!

Our team is ready to help you sell your home for the highest possible price ASAP
GET MORE INFORMATION





