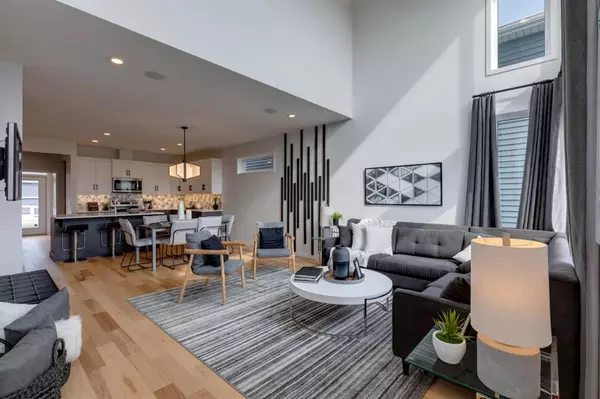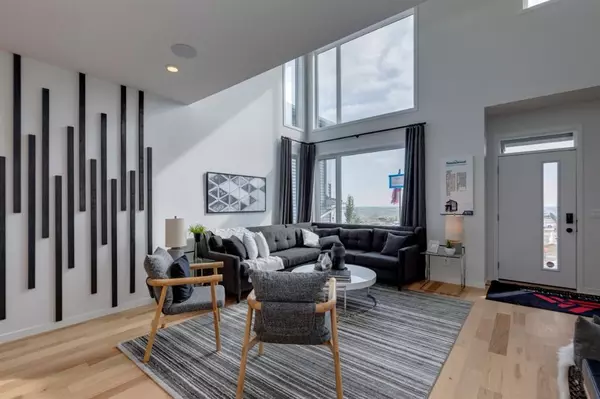For more information regarding the value of a property, please contact us for a free consultation.
Key Details
Sold Price $620,000
Property Type Single Family Home
Sub Type Detached
Listing Status Sold
Purchase Type For Sale
Square Footage 1,612 sqft
Price per Sqft $384
Subdivision Glacier Ridge
MLS® Listing ID A2010330
Sold Date 05/23/23
Style 2 Storey
Bedrooms 3
Full Baths 2
Half Baths 1
Originating Board Calgary
Year Built 2022
Tax Year 2022
Lot Size 267 Sqft
Acres 0.01
Property Description
Considering moving in a year or two? The Trico Homes, Showhome leaseback in Glacier Ridge could be perfect for you. The Sandalwood show home has a west facing backyard and features 9’ Foundation and 9’ Main floor ceilings, a rear deck with stairs & aluminum railing and hardwood, tile & carpet throughout. The main floor boasts a flex room for a home office, play area or anything else you desire, a modern kitchen with Quartz countertops (Throughout), large island with eating ledge for family gatherings, stainless steel appliances and a pantry. The open to below staircase leads to the upper floor which includes a large primary bedroom with a 4-piece ensuite including his and he sinks, laundry area and 2 more spacious bedrooms with ample closet space. Have all the luxuries of a show home with this lease back program by Trico Homes, the heart of home building. Photos are representative.
Location
Province AB
County Calgary
Area Cal Zone N
Zoning TBD
Direction E
Rooms
Other Rooms 1
Basement Full, Unfinished
Interior
Interior Features Double Vanity, Kitchen Island, No Animal Home, No Smoking Home, Pantry, Stone Counters
Heating Forced Air, Natural Gas
Cooling None
Flooring Carpet, Ceramic Tile, Hardwood
Fireplaces Number 1
Fireplaces Type Gas, Great Room, Insert
Appliance Dishwasher, Dryer, Microwave, Range, Refrigerator, Washer
Laundry Laundry Room, Upper Level
Exterior
Parking Features Parking Pad
Garage Description Parking Pad
Fence None
Community Features Park, Playground, Shopping Nearby, Sidewalks, Street Lights
Roof Type Asphalt Shingle
Porch Deck
Lot Frontage 25.76
Exposure E
Total Parking Spaces 2
Building
Lot Description Back Lane, Back Yard, Level
Foundation Poured Concrete
Architectural Style 2 Storey
Level or Stories Two
Structure Type Stone,Vinyl Siding,Wood Frame
New Construction 1
Others
Restrictions None Known
Ownership Private
Read Less Info
Want to know what your home might be worth? Contact us for a FREE valuation!

Our team is ready to help you sell your home for the highest possible price ASAP
GET MORE INFORMATION





