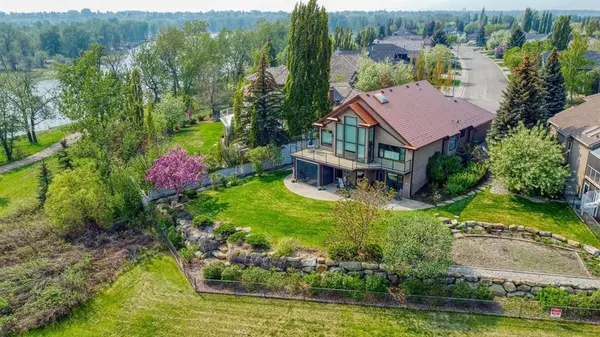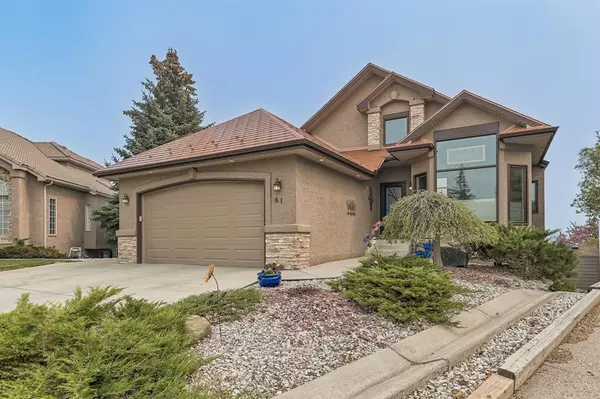For more information regarding the value of a property, please contact us for a free consultation.
Key Details
Sold Price $1,301,000
Property Type Single Family Home
Sub Type Detached
Listing Status Sold
Purchase Type For Sale
Square Footage 1,727 sqft
Price per Sqft $753
Subdivision Douglasdale/Glen
MLS® Listing ID A2050402
Sold Date 05/23/23
Style Bungalow
Bedrooms 4
Full Baths 2
Half Baths 1
Originating Board Calgary
Year Built 1993
Annual Tax Amount $4,590
Tax Year 2022
Lot Size 0.312 Acres
Acres 0.31
Property Description
Welcome to this unique property in Douglasdale, backing onto the Bow River with a fantastic view as far as you can see. Steps from living in nature with a massive yard on this pie-shaped lot. This bungalow is a Jayman-built home that has been immaculately taken care of. Vaulted ceiling on the main floor with an open living room and dining room. The kitchen is bright, functional and has a large center island with an eat-in kitchen area. Enjoy the view in the additional sitting room looking onto the river. 2 Bedrooms upstairs, with the primary bedroom facing the river, a large 4-piece ensuite, and a walk-in closet. The lower level is a walk-out basement fully developed in a well-thought-out floor plan with a massive family room, downstairs dining area, wet bar, two additional bedrooms, 9-foot ceilings, a gas fireplace, and a large laundry room. The backyard has many perennial gardens and mature shrubs, landscaped tastefully with a sandstone boulder pathway to the river pathway system out of the backyard. A large deck off the kitchen and a massive patio on the lowest level is mainly covered. The home is air-conditioned for hot summers, and there is an enclosed screen room to enjoy and relax in the peaceful sounds of nature. With many upgrades like the newer metal roof, furnace, hot water tank, and the home's poly-b was removed. This home shows genuine pride of ownership and will be a perfect place for anyone to call home. Call today to book your showing.
Location
Province AB
County Calgary
Area Cal Zone Se
Zoning SR
Direction NW
Rooms
Other Rooms 1
Basement Finished, Walk-Out
Interior
Interior Features Bar, Bookcases, Ceiling Fan(s), Central Vacuum, Vaulted Ceiling(s)
Heating Forced Air, Natural Gas
Cooling Sep. HVAC Units
Flooring Carpet, Laminate
Fireplaces Number 1
Fireplaces Type Basement, Gas
Appliance Bar Fridge, Built-In Gas Range, Built-In Oven, Central Air Conditioner, Dishwasher, Garage Control(s), Garburator, Microwave, Washer/Dryer
Laundry In Basement
Exterior
Parking Features Double Garage Attached, Driveway
Garage Spaces 2.0
Garage Description Double Garage Attached, Driveway
Fence Partial
Community Features None
Roof Type Metal
Porch Deck, Patio, Screened
Lot Frontage 35.4
Exposure NW
Total Parking Spaces 4
Building
Lot Description Back Yard, Backs on to Park/Green Space, No Neighbours Behind, Landscaped, Underground Sprinklers, Pie Shaped Lot, Private
Foundation Poured Concrete
Architectural Style Bungalow
Level or Stories One
Structure Type Stucco
Others
Restrictions None Known,Utility Right Of Way
Tax ID 76294438
Ownership Private
Read Less Info
Want to know what your home might be worth? Contact us for a FREE valuation!

Our team is ready to help you sell your home for the highest possible price ASAP
GET MORE INFORMATION





