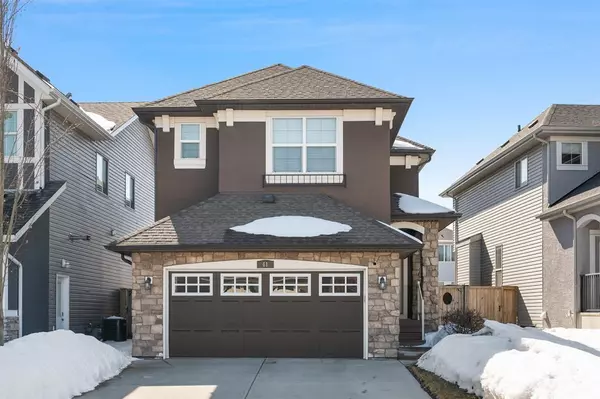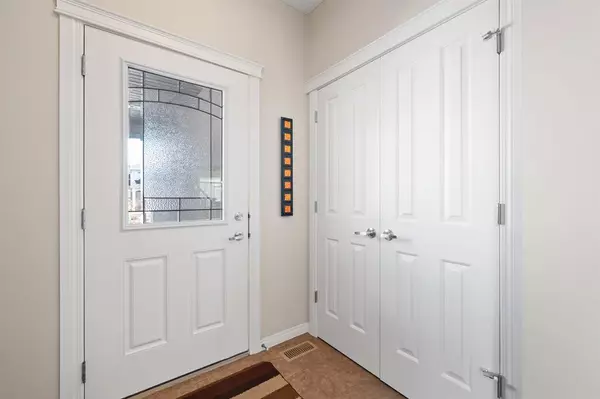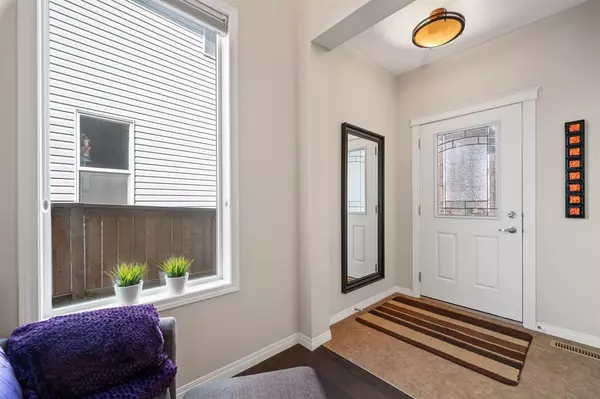For more information regarding the value of a property, please contact us for a free consultation.
Key Details
Sold Price $755,000
Property Type Single Family Home
Sub Type Detached
Listing Status Sold
Purchase Type For Sale
Square Footage 2,290 sqft
Price per Sqft $329
Subdivision Cranston
MLS® Listing ID A2034019
Sold Date 05/23/23
Style 2 Storey
Bedrooms 4
Full Baths 3
Half Baths 1
HOA Fees $15/ann
HOA Y/N 1
Originating Board Calgary
Year Built 2012
Annual Tax Amount $4,504
Tax Year 2022
Lot Size 4,327 Sqft
Acres 0.1
Property Description
Welcome to this stunning 2 storey home located in the sought after community of Cranston. Entering the home you are greeted with an open floor plan with, 9-foot ceilings, and enlarged main floor windows allowing for a ton of natural light throughout. Your kitchen is an entertainers dream with corner pantry, centre island, stainless steel appliances, touchless faucets, under cabinet lighting and tons of storage and counter space. The dining area overlooks the large, Southwest facing backyard and allows for access to your private deck. Your living room is huge with a cozy fireplace which is the perfect place to curl up at the end of the day. The office/Den sits just down the hall and a 2 pce bathroom is perfectly tucked away to complete this level. Custom, upgraded Iron railings lead you to your spacious bonus room which features built in entertainment centre. Down the hall you will find the Primary Suite complete with a walk in closet and a Lavish ensuite with Air tub and Duel sinks. You will also find an additional 2 bedrooms, a 4 pce bathroom and upstairs laundry. Head down into your FULLY FINISHED Basement also with 9-foot ceilings where you will find a large recreation area, additional bedroom and bathroom. The garage has been extended by 2FT and includes a garage heater. This home has been upgraded with so many features including central air conditioning, tankless water heater, water softener, security system, steam humidifier, Custom Hunter Douglas blinds on all windows, speakers throughout the home including your garage, composite decking with aluminum railing and glass inserts and so much more. All this plus the location cannot be beat. You are only 5 minutes away from schools, close to shopping and so many other amenities. Don’t miss your chance to see this one today. You won’t be disappointed.
Location
Province AB
County Calgary
Area Cal Zone Se
Zoning R-1N
Direction E
Rooms
Other Rooms 1
Basement Finished, Full
Interior
Interior Features Built-in Features, Central Vacuum, Granite Counters, Jetted Tub, Kitchen Island, Laminate Counters, Soaking Tub, Tankless Hot Water, Wet Bar, Wired for Data, Wired for Sound
Heating High Efficiency, Forced Air, Humidity Control, Natural Gas
Cooling Central Air
Flooring Carpet, Ceramic Tile, Hardwood
Fireplaces Number 1
Fireplaces Type Gas, Living Room
Appliance Central Air Conditioner, Dishwasher, Electric Range, Electric Stove, Humidifier, Microwave Hood Fan, Refrigerator, Tankless Water Heater, Washer, Washer/Dryer, Water Softener, Window Coverings
Laundry Upper Level
Exterior
Parking Features Double Garage Attached, Heated Garage, Oversized
Garage Spaces 2.0
Garage Description Double Garage Attached, Heated Garage, Oversized
Fence Fenced
Community Features Playground, Schools Nearby, Shopping Nearby, Sidewalks
Amenities Available None
Roof Type Asphalt Shingle
Porch Deck
Lot Frontage 38.09
Total Parking Spaces 4
Building
Lot Description Back Yard, Rectangular Lot
Foundation Poured Concrete
Architectural Style 2 Storey
Level or Stories Two
Structure Type Stucco,Wood Frame
Others
Restrictions None Known
Tax ID 76851097
Ownership Private
Read Less Info
Want to know what your home might be worth? Contact us for a FREE valuation!

Our team is ready to help you sell your home for the highest possible price ASAP
GET MORE INFORMATION





