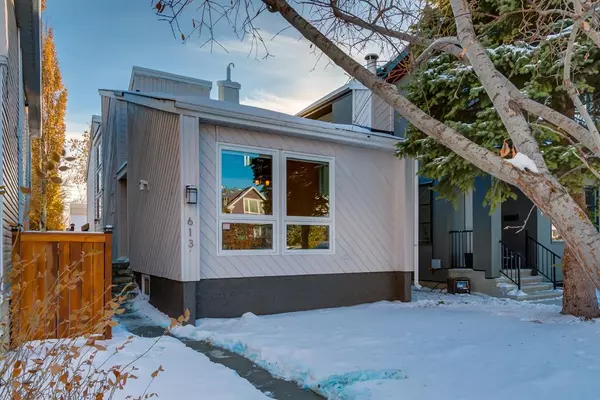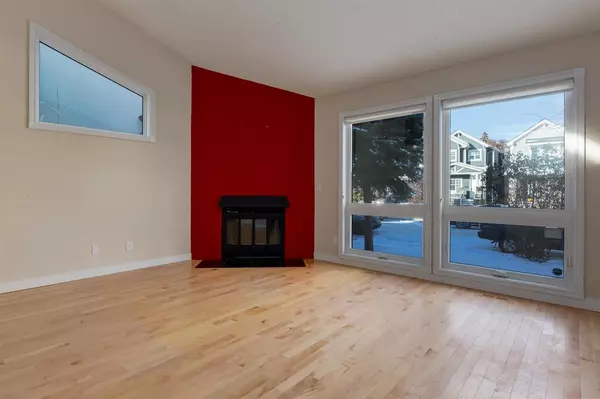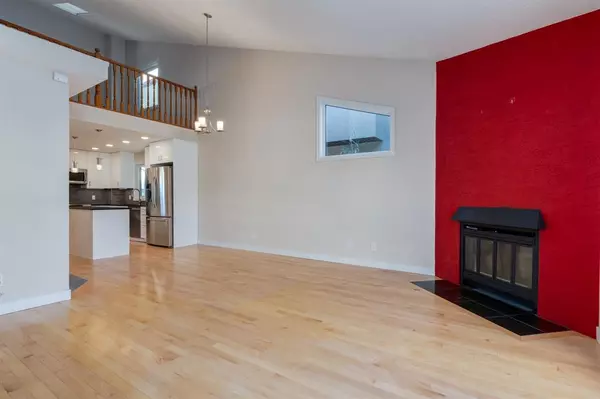For more information regarding the value of a property, please contact us for a free consultation.
Key Details
Sold Price $635,000
Property Type Single Family Home
Sub Type Detached
Listing Status Sold
Purchase Type For Sale
Square Footage 1,506 sqft
Price per Sqft $421
Subdivision Mount Pleasant
MLS® Listing ID A2011533
Sold Date 05/22/23
Style 5 Level Split
Bedrooms 2
Full Baths 2
Half Baths 1
Originating Board Calgary
Year Built 1984
Annual Tax Amount $3,138
Tax Year 2022
Lot Size 3,003 Sqft
Acres 0.07
Property Description
This beautifully renovated home is on a quiet tree-lined street with a sunny South backyard and offers a bright open main floor with impressive vaulted ceilings. There are newer windows throughout, plus three new skylights. The Euro-style white kitchen has granite countertops, stainless steel appliances, and a pantry. The vaulted great room has a gas fireplace and dining room. Up one level, you'll discover a primary bedroom with a wall of closets, a private balcony with newer patio doors, and an updated ensuite featuring a custom shower with a wall-mounted rainfall showerhead and body spray jets. The top level is open to the great room, perfect for a home office or family room. The second level has an updated additional primary bedroom with newer patio doors to a deck and an updated ensuite. The lower level holds a family room and two offices or playrooms for the kids. An expansive deck spans the backyard to the double garage equipped with an electric car charger. This location is within walking distance of Confederation Park, the community sportsplex, and easy access to downtown, SAIT, U of C, and LRT access. This home will be ready for you before the holiday season.
Location
Province AB
County Calgary
Area Cal Zone Cc
Zoning R-C2
Direction N
Rooms
Basement Finished, Full
Interior
Interior Features Built-in Features, Central Vacuum, Closet Organizers, Granite Counters, High Ceilings, Kitchen Island, No Animal Home, No Smoking Home, Open Floorplan, Pantry, Skylight(s), Vaulted Ceiling(s)
Heating Forced Air, Natural Gas
Cooling Central Air
Flooring Carpet, Hardwood, Tile
Fireplaces Number 1
Fireplaces Type Gas, Great Room, See Remarks
Appliance Central Air Conditioner, Dishwasher, Electric Stove, Garage Control(s), Microwave Hood Fan, Refrigerator, Washer/Dryer Stacked, Window Coverings
Laundry Laundry Room, Main Level
Exterior
Garage Double Garage Detached, Garage Door Opener, Garage Faces Rear
Garage Spaces 2.0
Garage Description Double Garage Detached, Garage Door Opener, Garage Faces Rear
Fence Fenced
Community Features Park, Playground, Pool, Schools Nearby, Shopping Nearby, Sidewalks, Street Lights
Roof Type Asphalt Shingle
Porch Deck
Lot Frontage 25.0
Total Parking Spaces 2
Building
Lot Description Back Lane, Back Yard, Front Yard, Low Maintenance Landscape, Landscaped, Street Lighting, Private, Treed
Foundation Poured Concrete
Architectural Style 5 Level Split
Level or Stories 5 Level Split
Structure Type Wood Frame,Wood Siding
Others
Restrictions None Known
Tax ID 76426040
Ownership Private
Read Less Info
Want to know what your home might be worth? Contact us for a FREE valuation!

Our team is ready to help you sell your home for the highest possible price ASAP
GET MORE INFORMATION





