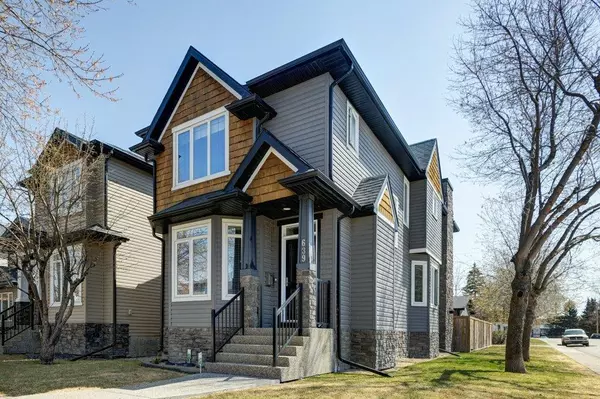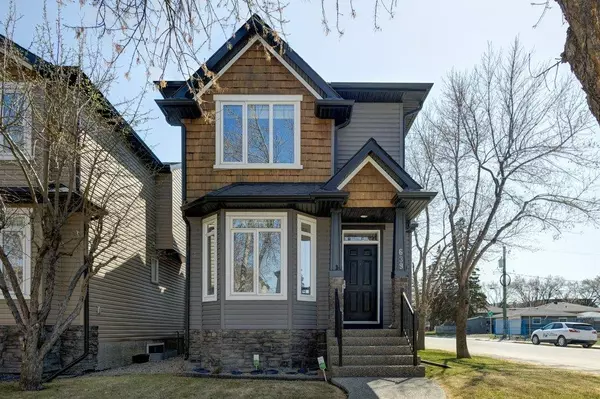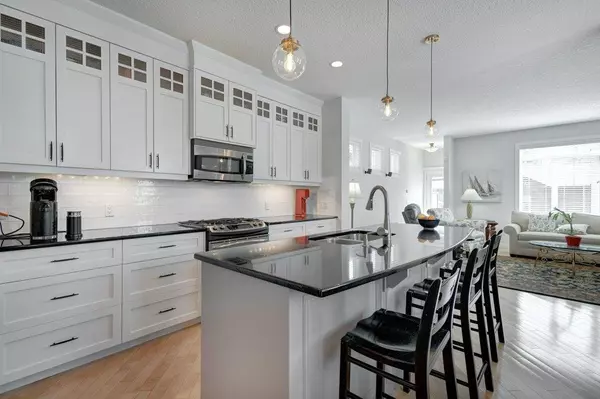For more information regarding the value of a property, please contact us for a free consultation.
Key Details
Sold Price $810,000
Property Type Single Family Home
Sub Type Detached
Listing Status Sold
Purchase Type For Sale
Square Footage 1,814 sqft
Price per Sqft $446
Subdivision Windsor Park
MLS® Listing ID A2045381
Sold Date 05/22/23
Style 2 Storey
Bedrooms 3
Full Baths 3
Half Baths 1
Originating Board Calgary
Year Built 2007
Annual Tax Amount $4,776
Tax Year 2022
Lot Size 3,003 Sqft
Acres 0.07
Property Description
WHAT A GEM! This recently updated detached home is on a beautiful, treed corner lot in the heart of trendy Windsor Park. The original owner has meticulously cared for this property, you won't believe it's pristine condition. This home has over 2200 square feet of developed space. The main level is open with an abundance of natural light and big windows, a gorgeous gourmet kitchen, half bath, a formal living room or office in the front, and a generous family room with cozy fireplace in the rear. The bright upper-level hosts a three bedroom layout including a large master with walk-in closet and en-suite bath, upper level laundry room, and a guest bath. On the lower level is a great recreation room complete with in-floor heating, guest bath, and an incredible steam room with electric infrared sauna. This home also has Central AC for summer comfort. Outside is fully landscaped including sprinkler system, requiring hardly any maintenance. The fenced back yard has tons of space for outdoor entertaining or playing children, and has storage shed, an insulated and drywalled garage, and paved back alley. You are only a stone's throw from so many great boutique shops at Britannia Plaza, Chinook Mall and Theatre, Sandy Beach, Stanley Park and numerous off-leash dog parks, close to many excellent schools, and Calgary transit. You also have easy access to major routes like Elbow drive, Deerfoot and Glenmore Trail. This one must be seen to be appreciated.
Location
Province AB
County Calgary
Area Cal Zone Cc
Zoning R-C2
Direction N
Rooms
Other Rooms 1
Basement Finished, Full
Interior
Interior Features Granite Counters, Kitchen Island, No Animal Home, No Smoking Home, Open Floorplan, Pantry, Sauna, Vinyl Windows, Walk-In Closet(s)
Heating In Floor, Forced Air, Natural Gas
Cooling Central Air
Flooring Carpet, Hardwood, Laminate
Fireplaces Number 1
Fireplaces Type Gas, Great Room, Mantle, Marble
Appliance Central Air Conditioner, Dishwasher, Dryer, Garage Control(s), Garburator, Gas Stove, Microwave Hood Fan, Refrigerator, Washer, Window Coverings
Laundry Laundry Room, Upper Level
Exterior
Parking Features Alley Access, Double Garage Detached, Insulated, Off Street
Garage Spaces 2.0
Garage Description Alley Access, Double Garage Detached, Insulated, Off Street
Fence Fenced
Community Features Park, Playground, Schools Nearby, Shopping Nearby, Sidewalks, Street Lights
Roof Type Asphalt Shingle
Porch Patio
Lot Frontage 25.0
Exposure N
Total Parking Spaces 2
Building
Lot Description Back Lane, Back Yard, Corner Lot, Low Maintenance Landscape, Landscaped, Level, Many Trees, Underground Sprinklers
Foundation Poured Concrete
Architectural Style 2 Storey
Level or Stories Two
Structure Type Composite Siding,Stone
Others
Restrictions None Known
Tax ID 76831852
Ownership Private
Read Less Info
Want to know what your home might be worth? Contact us for a FREE valuation!

Our team is ready to help you sell your home for the highest possible price ASAP




