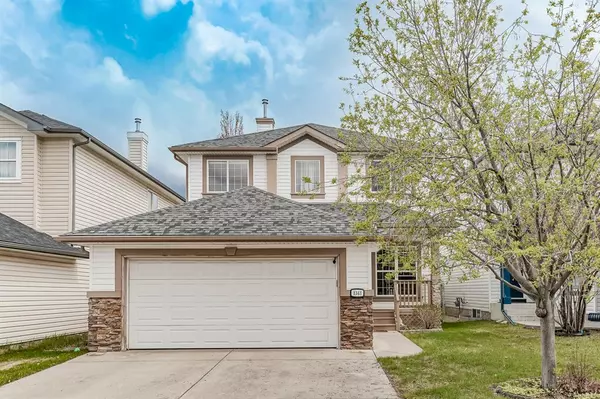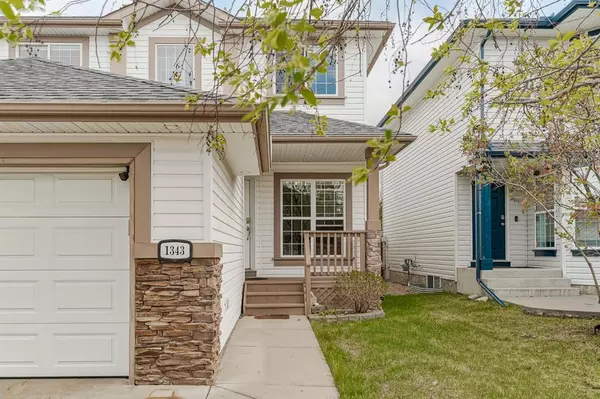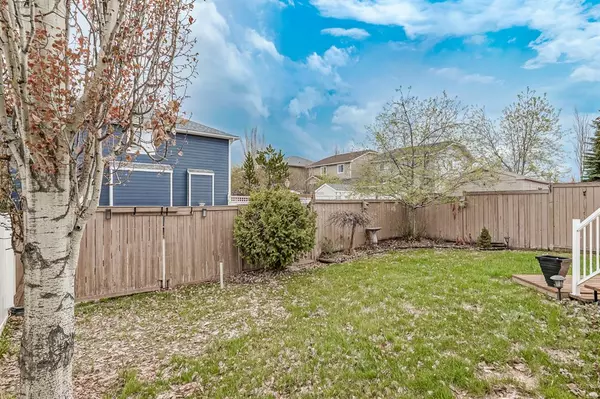For more information regarding the value of a property, please contact us for a free consultation.
Key Details
Sold Price $610,000
Property Type Single Family Home
Sub Type Detached
Listing Status Sold
Purchase Type For Sale
Square Footage 1,845 sqft
Price per Sqft $330
Subdivision Shawnessy
MLS® Listing ID A2046576
Sold Date 05/21/23
Style 2 Storey
Bedrooms 3
Full Baths 2
Half Baths 1
Originating Board Calgary
Year Built 2002
Annual Tax Amount $3,353
Tax Year 2022
Lot Size 4,154 Sqft
Acres 0.1
Property Description
**OPEN HOUSE - Saturday, May 20th, 2 PM-4 PM**. Step into your dream home located in the highly sought-after community of Shawnessy. With its stunning two-storey design, this property is sure to impress. Upon entering, you'll immediately notice the spacious foyer and 9-foot ceilings throughout the main floor. The formal dining room provides the perfect setting for hosting intimate dinners or large gatherings with friends and family. The kitchen is a chef's dream, complete with an abundance of cabinet and counter space, an island with an eating bar, and stainless-steel appliances. A reverse osmosis water system with a sink-side spigot is plumbed to the fridge ice maker/dispenser, and a corner pantry adds even more storage space. From the kitchen, you'll have easy access to the large, landscaped backyard with a 2-tiered deck, hot tub, and natural gas line for your BBQ - perfect for summer entertaining. After a long day, you'll love curling up in the cozy living room with a gas fireplace. The main floor also features a laundry room and powder room for added convenience. Head upstairs to find a spacious primary bedroom with a walk-in closet and a 4-piece ensuite with a soaker tub - the perfect oasis for relaxation. Two additional bedrooms share a 4-piece bathroom. But that's not all - the finished basement is an entertainer's paradise, complete with a recreation room (including a pool table that's currently dismantled but included) with a dry bar and a media room that's wired for surround sound and includes a projector and motorized screen. Other features of this home include central AC, underground sprinklers, a water softener, and two hot water tanks. Don't miss your chance to own this incredible home! Schedule your private viewing today!
Location
Province AB
County Calgary
Area Cal Zone S
Zoning R-C1
Direction W
Rooms
Other Rooms 1
Basement Finished, Full
Interior
Interior Features Dry Bar, Open Floorplan, Pantry, Soaking Tub, Walk-In Closet(s), Wired for Sound
Heating Forced Air, Natural Gas
Cooling Central Air
Flooring Carpet, Ceramic Tile, Linoleum
Fireplaces Number 1
Fireplaces Type Gas
Appliance Bar Fridge, Central Air Conditioner, Dishwasher, Dryer, Electric Stove, Garage Control(s), Microwave, Range Hood, Refrigerator, Washer, Water Softener, Window Coverings
Laundry Main Level
Exterior
Parking Features Double Garage Attached, Driveway, Garage Faces Front
Garage Spaces 2.0
Garage Description Double Garage Attached, Driveway, Garage Faces Front
Fence Fenced
Community Features Park, Playground, Schools Nearby, Shopping Nearby
Roof Type Asphalt Shingle
Porch Deck, Front Porch
Lot Frontage 38.09
Exposure W
Total Parking Spaces 4
Building
Lot Description Back Lane, Back Yard, Landscaped, Underground Sprinklers, Rectangular Lot
Foundation Poured Concrete
Architectural Style 2 Storey
Level or Stories Two
Structure Type Stone,Vinyl Siding,Wood Frame
Others
Restrictions None Known
Tax ID 76450191
Ownership Private
Read Less Info
Want to know what your home might be worth? Contact us for a FREE valuation!

Our team is ready to help you sell your home for the highest possible price ASAP
GET MORE INFORMATION





